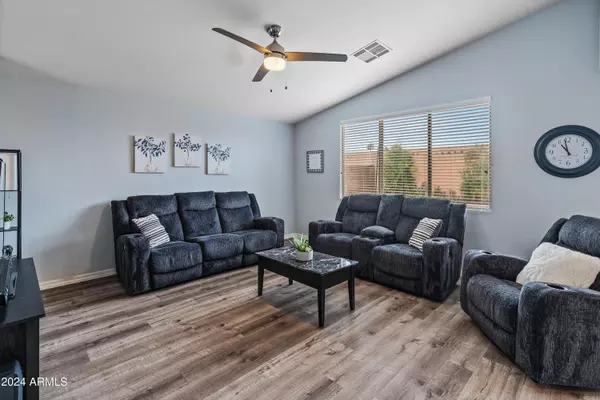$510,000
$510,000
For more information regarding the value of a property, please contact us for a free consultation.
4048 E Melinda Lane Phoenix, AZ 85050
3 Beds
2.5 Baths
1,449 SqFt
Key Details
Sold Price $510,000
Property Type Single Family Home
Sub Type Single Family - Detached
Listing Status Sold
Purchase Type For Sale
Square Footage 1,449 sqft
Price per Sqft $351
Subdivision Fiesta At Desert Ridge
MLS Listing ID 6750023
Sold Date 10/25/24
Bedrooms 3
HOA Fees $69
HOA Y/N Yes
Originating Board Arizona Regional Multiple Listing Service (ARMLS)
Year Built 1999
Annual Tax Amount $1,723
Tax Year 2023
Lot Size 2,210 Sqft
Acres 0.05
Property Description
Welcome to this charming 3-bedroom, 2.5-bathroom, two-story home combining comfort and convenience. Greeted by an airy and open feel leads to soaring cathedral ceilings. Kitchen with spacious island and separate dining area are perfect for hosting family gatherings.
A private backyard with low-maintenance turf is ideal for relaxing or entertaining. The two-car garage offers ample space for parking and storage.
Situated in a prime location, this home is just a short walk from local schools and a playground. The home's unbeatable location is just minutes away from Desert Ridge Shopping Mall, offering restaurant, shopping options, and medical offices. With easy access to the 101 and 51 expressway commuting is a breeze.
Amazing opportunity to make this beautiful house your new home!
Location
State AZ
County Maricopa
Community Fiesta At Desert Ridge
Direction NW on E Deer Valley, Right on 40th St, Right on Melinda, Home on Left
Rooms
Other Rooms Great Room
Master Bedroom Upstairs
Den/Bedroom Plus 3
Separate Den/Office N
Interior
Interior Features Upstairs, 9+ Flat Ceilings, Vaulted Ceiling(s), Kitchen Island, Pantry, Full Bth Master Bdrm, High Speed Internet
Heating Electric
Cooling Refrigeration, Programmable Thmstat, Ceiling Fan(s)
Flooring Carpet, Vinyl
Fireplaces Number No Fireplace
Fireplaces Type None
Fireplace No
Window Features Dual Pane,Low-E
SPA None
Exterior
Exterior Feature Patio
Garage Dir Entry frm Garage, Electric Door Opener
Garage Spaces 2.0
Garage Description 2.0
Fence Block
Pool None
Landscape Description Irrigation Back, Irrigation Front
Community Features Playground, Biking/Walking Path
Waterfront No
Roof Type Tile
Private Pool No
Building
Lot Description Desert Front, Natural Desert Back, Auto Timer H2O Front, Auto Timer H2O Back, Irrigation Front, Irrigation Back
Story 2
Builder Name Trend Homes
Sewer Public Sewer
Water City Water
Structure Type Patio
Schools
Elementary Schools Desert Trails Elementary School
Middle Schools Explorer Middle School
High Schools Pinnacle High School
School District Paradise Valley Unified District
Others
HOA Name Fiesta at Deset Ridg
HOA Fee Include Front Yard Maint
Senior Community No
Tax ID 212-40-060
Ownership Fee Simple
Acceptable Financing Conventional, 1031 Exchange, FHA, VA Loan
Horse Property N
Listing Terms Conventional, 1031 Exchange, FHA, VA Loan
Financing Cash
Read Less
Want to know what your home might be worth? Contact us for a FREE valuation!

Our team is ready to help you sell your home for the highest possible price ASAP

Copyright 2024 Arizona Regional Multiple Listing Service, Inc. All rights reserved.
Bought with Compass






