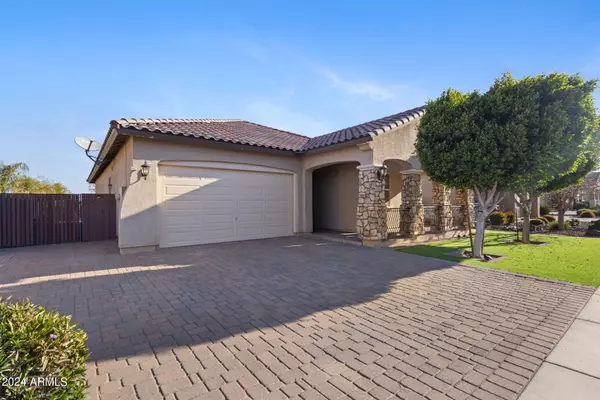$500,000
$500,000
For more information regarding the value of a property, please contact us for a free consultation.
1084 W SPINE TREE Avenue San Tan Valley, AZ 85140
3 Beds
2 Baths
1,849 SqFt
Key Details
Sold Price $500,000
Property Type Single Family Home
Sub Type Single Family - Detached
Listing Status Sold
Purchase Type For Sale
Square Footage 1,849 sqft
Price per Sqft $270
Subdivision Ironwood Crossing Unit 4B 2016027983
MLS Listing ID 6674693
Sold Date 04/29/24
Style Ranch
Bedrooms 3
HOA Fees $197/mo
HOA Y/N Yes
Originating Board Arizona Regional Multiple Listing Service (ARMLS)
Year Built 2018
Annual Tax Amount $2,193
Tax Year 2023
Lot Size 7,201 Sqft
Acres 0.17
Property Description
You'll love this highly upgraded, absolutely stunning home that sits on a premium oversized lot with no backyard neighbors, just mountain views! Ironwood Crossing is located minutes from grocery stores, restaurants, coffee shops, Queen Creek Marketplace, Queen Creek Olive Mill, Legacy Sports Arena, & Schnepf Farms. This spacious split floor plan home offers 3 bedrooms, 2 baths, a teen/bonus room & an open concept family room that flows into the gourmet kitchen & dining area. The gourmet kitchen includes staggered white shaker cabinets, gas cooktop, upgraded exhaust hood, stainless appliances, granite countertops, backsplash, walk-in pantry, kitchen island with breakfast bar seating & pendant lighting. The eat in kitchen area has sliding glass doors that lead out from the dining area.. to a large backyard complete with a covered patio with extended pavers to provide more space to entertain alongside a built-in BBQ island, pergola & a low maintenance backyard complete with astroturf & 3 garden beds with irrigation that were added on the side of the home. The primary suite features a "tray" ceiling, door to the backyard, a walk-in closet & an en-suite bath with dual sinks, an upgraded walk-in super shower with multiple shower heads & a private toilet room complete with a bidet toilet. The 2nd & 3rd bedrooms are separated by a teen/bonus room & the guest bath. The home also has a 2 car garage with a side service door that leads to the 8' side RV Gate with access to the expansive paver driveway. There are plantation shutters, Nest Thermostat & upgraded ceiling fans throughout the home. The front of the home has stone elevation, a charming front porch & an easy to care for front yard complete with astro turf. Ironwood crossing is a highly sought after community that offers 2 aquatic centers, clubhouse, over 20 parks, disc golf, basketball & volleyball, there is something for the whole family to enjoy! Check this home out today!
Location
State AZ
County Pinal
Community Ironwood Crossing Unit 4B 2016027983
Direction From Pima Rd., Left onto White Willow St., Left at Spine Tree Ave., to home on the Left
Rooms
Other Rooms Family Room
Master Bedroom Split
Den/Bedroom Plus 4
Separate Den/Office Y
Interior
Interior Features Eat-in Kitchen, Breakfast Bar, Drink Wtr Filter Sys, No Interior Steps, Kitchen Island, 3/4 Bath Master Bdrm, Bidet, Double Vanity, High Speed Internet, Granite Counters
Heating Natural Gas
Cooling Refrigeration, Programmable Thmstat, Ceiling Fan(s)
Flooring Carpet, Tile
Fireplaces Number No Fireplace
Fireplaces Type None
Fireplace No
Window Features Dual Pane,ENERGY STAR Qualified Windows,Low-E,Vinyl Frame
SPA None
Exterior
Exterior Feature Covered Patio(s), Gazebo/Ramada, Built-in Barbecue
Garage Dir Entry frm Garage, RV Gate
Garage Spaces 2.0
Garage Description 2.0
Fence Block
Pool None
Community Features Community Spa Htd, Community Pool Htd, Community Pool, Playground, Biking/Walking Path, Clubhouse
Amenities Available Management
Waterfront No
View Mountain(s)
Roof Type See Remarks,Tile
Private Pool No
Building
Lot Description Sprinklers In Rear, Sprinklers In Front, Desert Back, Desert Front, Synthetic Grass Frnt, Synthetic Grass Back, Auto Timer H2O Front, Auto Timer H2O Back
Story 1
Builder Name FULTON HOMES
Sewer Public Sewer
Water City Water
Architectural Style Ranch
Structure Type Covered Patio(s),Gazebo/Ramada,Built-in Barbecue
New Construction Yes
Schools
Elementary Schools Ranch Elementary School
Middle Schools J. O. Combs Middle School
High Schools Combs High School
School District J. O. Combs Unified School District
Others
HOA Name Ironwood Crossing
HOA Fee Include Maintenance Grounds
Senior Community No
Tax ID 109-54-548
Ownership Fee Simple
Acceptable Financing Conventional, FHA, VA Loan
Horse Property N
Listing Terms Conventional, FHA, VA Loan
Financing Conventional
Read Less
Want to know what your home might be worth? Contact us for a FREE valuation!

Our team is ready to help you sell your home for the highest possible price ASAP

Copyright 2024 Arizona Regional Multiple Listing Service, Inc. All rights reserved.
Bought with HomeSmart






