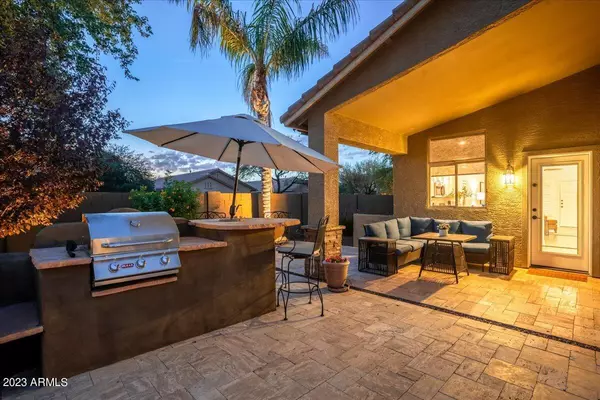$475,000
$469,000
1.3%For more information regarding the value of a property, please contact us for a free consultation.
4053 W HACKAMORE Drive Phoenix, AZ 85083
3 Beds
2 Baths
1,264 SqFt
Key Details
Sold Price $475,000
Property Type Single Family Home
Sub Type Single Family - Detached
Listing Status Sold
Purchase Type For Sale
Square Footage 1,264 sqft
Price per Sqft $375
Subdivision Stetson Hills Parcels 6 & 10B
MLS Listing ID 6634391
Sold Date 01/09/24
Bedrooms 3
HOA Fees $76/qua
HOA Y/N Yes
Originating Board Arizona Regional Multiple Listing Service (ARMLS)
Year Built 1999
Annual Tax Amount $1,703
Tax Year 2023
Lot Size 7,811 Sqft
Acres 0.18
Property Description
Stunning resort-style living located in Stetson Hills. Nestled amid mountains and parks, this corner lot sanctuary offers a tranquil oasis. Inside, discover a well-lit layout with new light fixtures, appliances, and plantation shutters. Very well maintained home with 2021 3.5-ton Trane HVAC Unit,and fresh upgrades. The backyard is a masterpiece with a 2019-custom pool with a Pentair ScreenLogic System, Baja shelf, and LED lighting. Stone columns, fire features, and a manor-style fireplace create an outdoor haven. A fenced dog run, RV gate, and lush landscaping complete the oasis. New artificial turf both front/backyard. The built-in stainless steel Bull BBQ and bar top seating offer a delightful outdoor dining experience. Conveniently located near shopping and amenities, and restaurants
Location
State AZ
County Maricopa
Community Stetson Hills Parcels 6 & 10B
Direction Exit off I 17 on Happy Valley West to 43rd Ave - Turn R, North Turn R, (East) on W Desert Hallow Dr, L on 42nd Dr, R Saddlehorn, R on 41st Ave, Home on Corner of 41st adn Hackamore.
Rooms
Other Rooms Family Room
Den/Bedroom Plus 3
Separate Den/Office N
Interior
Interior Features Breakfast Bar, No Interior Steps, Vaulted Ceiling(s), Pantry, Double Vanity, Full Bth Master Bdrm, Laminate Counters
Heating Natural Gas
Cooling Refrigeration, Ceiling Fan(s)
Flooring Laminate
Fireplaces Number No Fireplace
Fireplaces Type None
Fireplace No
Window Features Skylight(s),Double Pane Windows
SPA None
Exterior
Exterior Feature Patio, Built-in Barbecue
Garage RV Gate
Garage Spaces 2.0
Garage Description 2.0
Fence Block
Pool Play Pool, Private
Community Features Near Bus Stop, Biking/Walking Path
Utilities Available APS, SW Gas
Amenities Available Management
Waterfront No
View Mountain(s)
Roof Type Tile
Private Pool Yes
Building
Lot Description Sprinklers In Rear, Sprinklers In Front, Corner Lot, Desert Back, Grass Back, Synthetic Grass Frnt, Synthetic Grass Back, Auto Timer H2O Back
Story 1
Builder Name Del Web
Sewer Public Sewer
Water City Water
Structure Type Patio,Built-in Barbecue
Schools
Elementary Schools Stetson Hills Elementary
Middle Schools Stetson Hills Elementary
High Schools Sandra Day O'Connor High School
School District Deer Valley Unified District
Others
HOA Name Stetson Hills
HOA Fee Include Maintenance Grounds
Senior Community No
Tax ID 201-33-148
Ownership Fee Simple
Acceptable Financing Cash, Conventional, FHA, VA Loan
Horse Property N
Listing Terms Cash, Conventional, FHA, VA Loan
Financing Conventional
Read Less
Want to know what your home might be worth? Contact us for a FREE valuation!

Our team is ready to help you sell your home for the highest possible price ASAP

Copyright 2024 Arizona Regional Multiple Listing Service, Inc. All rights reserved.
Bought with Berkshire Hathaway HomeServices Arizona Properties






