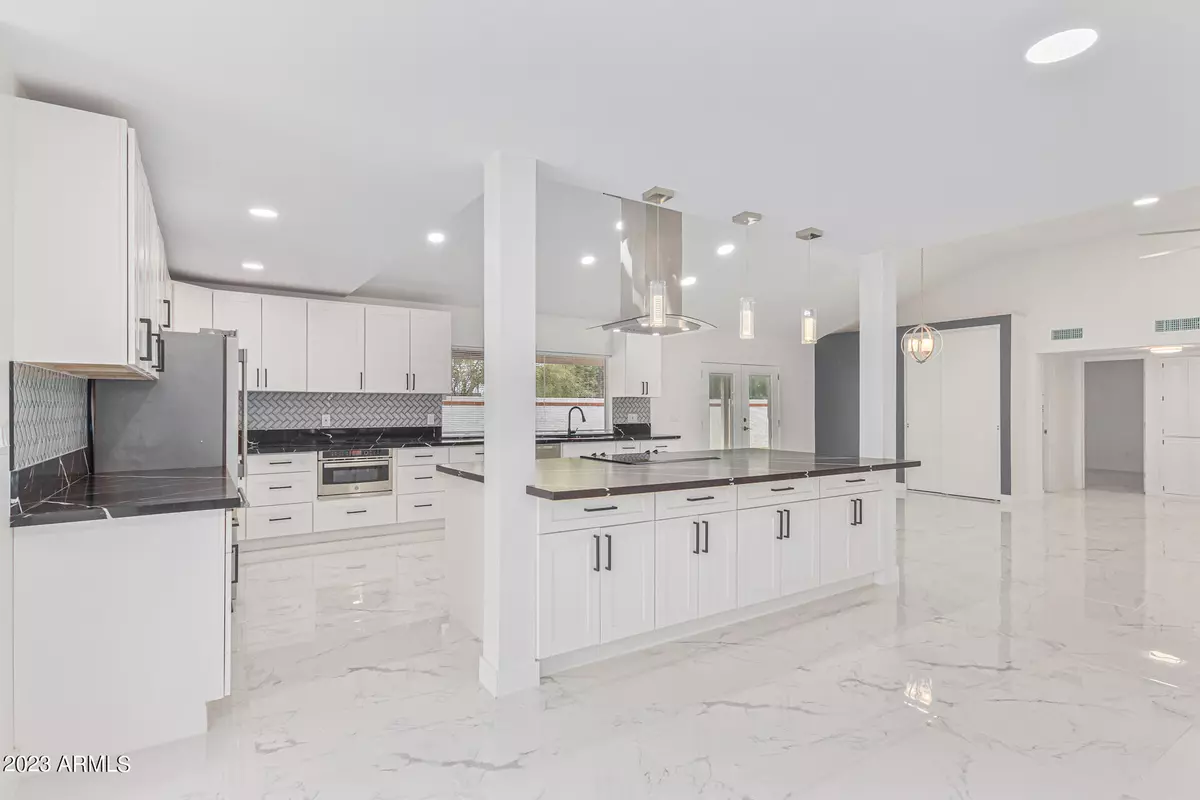$770,000
$779,999
1.3%For more information regarding the value of a property, please contact us for a free consultation.
536 W WILLOW Avenue Phoenix, AZ 85029
4 Beds
2 Baths
2,581 SqFt
Key Details
Sold Price $770,000
Property Type Single Family Home
Sub Type Single Family - Detached
Listing Status Sold
Purchase Type For Sale
Square Footage 2,581 sqft
Price per Sqft $298
Subdivision Heritage Highlands
MLS Listing ID 6613148
Sold Date 11/22/23
Style Ranch
Bedrooms 4
HOA Fees $74/mo
HOA Y/N Yes
Originating Board Arizona Regional Multiple Listing Service (ARMLS)
Year Built 1978
Annual Tax Amount $3,981
Tax Year 2022
Lot Size 0.279 Acres
Acres 0.28
Property Description
Nestled at the end of a tranquil cul-de-sac, this newly remodeled residence welcomes you with a grandiose entrance that seamlessly transitions into a spacious, well-lit, open floor layout. The majestic vaulted ceilings elevate the expansive living space, while the exquisite white and grey marble flooring enhances the home's modern and elegant ambiance.
As you step into the fabulous kitchen, the polished black quartz countertops immediately catch your eye, harmoniously blending with the abundance of new, sleek cabinetry that promises ample storage. The modern stainless steel appliances and a convenient breakfast bar create a perfect blend of functionality and style, making it a joy to prepare meals.
Through the double doors, a luxurious master bedroom awaits, offering a vast sanctuary for relaxation. The adjoining, meticulously remodeled master bathroom exudes sophistication, ensuring a spa-like experience within the comfort of your home.
Venturing outside, a newly renovated diving pool beckons, promising endless enjoyment for the new homeowners. The adjacent back patio is thoughtfully designed to create the ideal setting for entertaining family and friends, whether you're hosting a casual BBQ or a refined evening gathering.
The property boasts a spacious 2-car garage, with additional parking space accessible through the RV gate on the side, catering to all your parking needs. The modern double pane windows not only provide a quiet indoor environment but also promise energy efficiency.
A unique advantage of this home is its proximity to the serene Phoenix North Mountain Preserve, just a few minutes away, offering a natural retreat and numerous recreational opportunities.
This impeccable home, with its array of upgraded features and prime location, is more than ready to provide a sophisticated yet comfortable living experience for its new owners.
Location
State AZ
County Maricopa
Community Heritage Highlands
Direction Thunderbird Rd & 7th St Directions: West on Thunderbird from 7th St, Left on 5th Ave, Right on Willow, home is straight ahead on the Right
Rooms
Den/Bedroom Plus 4
Separate Den/Office N
Interior
Interior Features Breakfast Bar, 9+ Flat Ceilings, Vaulted Ceiling(s), Kitchen Island, Pantry, Double Vanity, Full Bth Master Bdrm, Separate Shwr & Tub, High Speed Internet
Heating Electric
Cooling Refrigeration, Ceiling Fan(s)
Flooring Stone
Fireplaces Number No Fireplace
Fireplaces Type None
Fireplace No
Window Features Double Pane Windows
SPA None
Exterior
Exterior Feature Covered Patio(s), Patio
Parking Features Electric Door Opener, RV Gate, Side Vehicle Entry
Garage Spaces 2.0
Garage Description 2.0
Fence Block
Pool Diving Pool, Fenced, Private
Landscape Description Irrigation Front
Community Features Playground
Utilities Available APS
Amenities Available Management, Rental OK (See Rmks)
View Mountain(s)
Roof Type Built-Up
Private Pool Yes
Building
Lot Description Cul-De-Sac, Grass Front, Synthetic Grass Frnt, Synthetic Grass Back, Irrigation Front
Story 1
Builder Name unknown
Sewer Public Sewer
Water City Water
Architectural Style Ranch
Structure Type Covered Patio(s),Patio
New Construction No
Schools
Elementary Schools Washington Elementary School - Phoenix
Middle Schools Mountain Sky Middle School
High Schools Glendale High School
School District Glendale Union High School District
Others
HOA Name Heritage Highlands
HOA Fee Include Maintenance Grounds,Street Maint
Senior Community No
Tax ID 159-02-340
Ownership Fee Simple
Acceptable Financing Cash, Conventional, FHA, VA Loan
Horse Property N
Listing Terms Cash, Conventional, FHA, VA Loan
Financing Conventional
Read Less
Want to know what your home might be worth? Contact us for a FREE valuation!

Our team is ready to help you sell your home for the highest possible price ASAP

Copyright 2024 Arizona Regional Multiple Listing Service, Inc. All rights reserved.
Bought with W and Partners, LLC






