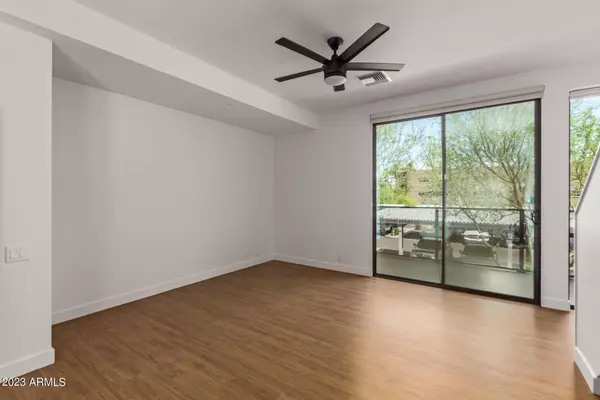$400,000
$400,000
For more information regarding the value of a property, please contact us for a free consultation.
1717 N 1ST Avenue #219-D Phoenix, AZ 85003
1 Bed
1 Bath
852 SqFt
Key Details
Sold Price $400,000
Property Type Condo
Sub Type Apartment Style/Flat
Listing Status Sold
Purchase Type For Sale
Square Footage 852 sqft
Price per Sqft $469
Subdivision Arthaus Condominium
MLS Listing ID 6582798
Sold Date 08/29/23
Style Contemporary
Bedrooms 1
HOA Fees $164/mo
HOA Y/N Yes
Originating Board Arizona Regional Multiple Listing Service (ARMLS)
Year Built 2016
Annual Tax Amount $2,611
Tax Year 2022
Lot Size 371 Sqft
Acres 0.01
Property Description
Look no further if you're searching for a contemporary home in the vibrant MidTown area. This thoughtfully designed residence embraces modern materials that prioritize energy efficiency.
**Welcome to artHAUS, located on the edge of the Willo District and just a few steps away from the Phoenix Arts District and Light Rail, offering the ultimate urban living experience. This condo features 1 bedroom and 1 bath, showcasing high-end Bosch appliances and stunning quartz countertops.
**artHAUS forms a tight-knit community of 25 condos, meticulously crafted with a blend of steel, concrete, smooth EFIS, and glass, all meeting or surpassing LEED standards for sustainability.
**Enjoy the ease of a gated easy-access garage, one assigned parking, a storage locker and secure bike parking... At artHAUS, your security and convenience are of utmost importance.
Location
State AZ
County Maricopa
Community Arthaus Condominium
Direction From Central and McDowell go one small street west to very first right.
Rooms
Other Rooms Great Room
Master Bedroom Upstairs
Den/Bedroom Plus 1
Separate Den/Office N
Interior
Interior Features Upstairs, Eat-in Kitchen, Breakfast Bar, Fire Sprinklers, Kitchen Island, Double Vanity, Full Bth Master Bdrm, Separate Shwr & Tub, High Speed Internet
Heating Electric
Cooling Refrigeration, Programmable Thmstat
Flooring Carpet, Tile
Fireplaces Number No Fireplace
Fireplaces Type None
Fireplace No
Window Features Double Pane Windows,Low Emissivity Windows
SPA None
Exterior
Exterior Feature Balcony, Storage
Garage Electric Door Opener, Assigned, Gated
Garage Spaces 1.0
Garage Description 1.0
Fence None
Pool None
Community Features Gated Community, Near Light Rail Stop, Near Bus Stop, Guarded Entry
Utilities Available APS
Amenities Available Other, Management
Waterfront No
View City Lights
Roof Type Foam
Private Pool No
Building
Lot Description Desert Back, Desert Front
Story 3
Unit Features Ground Level
Builder Name Jason Boyer
Sewer Public Sewer
Water City Water
Architectural Style Contemporary
Structure Type Balcony,Storage
Schools
Elementary Schools Kenilworth Elementary School
Middle Schools Phoenix Prep Academy
High Schools Central High School
School District Phoenix Union High School District
Others
HOA Name artHAUS Condo Assoc
HOA Fee Include Roof Repair,Insurance,Sewer,Maintenance Grounds,Front Yard Maint,Trash,Water,Maintenance Exterior
Senior Community No
Tax ID 118-56-153
Ownership Fee Simple
Acceptable Financing Cash, Conventional, FHA, VA Loan
Horse Property N
Listing Terms Cash, Conventional, FHA, VA Loan
Financing Conventional
Read Less
Want to know what your home might be worth? Contact us for a FREE valuation!

Our team is ready to help you sell your home for the highest possible price ASAP

Copyright 2024 Arizona Regional Multiple Listing Service, Inc. All rights reserved.
Bought with Brokers Hub Realty, LLC






