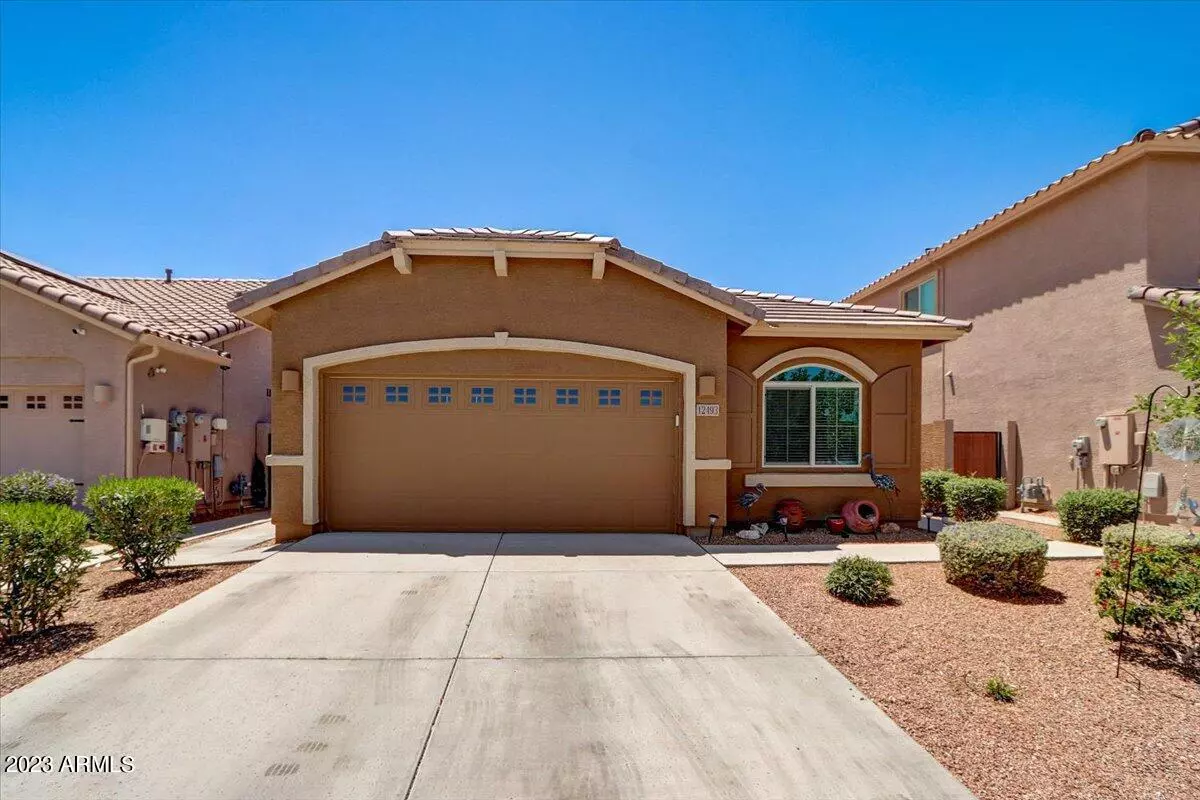$405,000
$405,000
For more information regarding the value of a property, please contact us for a free consultation.
12493 W MYRTLE Court Glendale, AZ 85307
4 Beds
2 Baths
1,800 SqFt
Key Details
Sold Price $405,000
Property Type Single Family Home
Sub Type Single Family - Detached
Listing Status Sold
Purchase Type For Sale
Square Footage 1,800 sqft
Price per Sqft $225
Subdivision Marbella Ranch Parcel 1
MLS Listing ID 6561106
Sold Date 07/19/23
Bedrooms 4
HOA Fees $77/mo
HOA Y/N Yes
Originating Board Arizona Regional Multiple Listing Service (ARMLS)
Year Built 2019
Annual Tax Amount $1,275
Tax Year 2022
Lot Size 5,175 Sqft
Acres 0.12
Property Description
In 2022 the homeowner had an average ANNUAL electric cost under $770.00
This stunning home is situated in the desirable Marbella Ranch community and was built in 2019. As you step inside, you'll immediately notice the modern and sleek design with no carpeting throughout. The entire house features beautiful tile flooring that is not only stylish but also easy to maintain. The kitchen is a chef's dream with its stainless steel appliances, including a gas stove, which provides precise cooking control and is perfect for those who enjoy culinary pursuits. The stainless steel appliances add a touch of sophistication and complement the contemporary aesthetic of the home. The primary bedroom is thoughtfully designed and strategically located to offer privacy and tranquility. It is separate from the other bedrooms, creating a peaceful retreat where you can relax and unwind after a long day. The primary bedroom also includes an en-suite bathroom, adding an extra touch of luxury and convenience. The home boasts a spacious and open great room floor plan, perfect for entertaining guests or spending quality time with family. The great room seamlessly connects the kitchen, dining area, and living space, creating a cohesive and inviting atmosphere. Step outside to the backyard, and you'll find a covered patio with surround sound pre-wire. This allows you to enjoy music or create an immersive entertainment experience while hosting gatherings or simply relaxing outdoors. The backyard itself is fully landscaped with turf, providing a low-maintenance and visually appealing space to enjoy outdoor activities or simply bask in the sun. The Marbella Ranch community is known for its family-friendly atmosphere and well-maintained surroundings. Conveniently, the home is in close proximity to the Westgate entertainment district, which offers a wide range of entertainment options, including sporting events, concerts, shopping, and dining. Additionally, you'll find various shopping centers, restaurants, and amenities nearby, ensuring that all your daily needs are within easy reach. With its modern design, high-end finishes, and convenient location, this 4-bedroom, 2-bathroom home in Marbella Ranch is the perfect place to call home. Whether you're looking for a serene retreat or a stylish space to entertain, this property has it all. In 2022 the homeowner had an average electric cost under $770.00
Location
State AZ
County Maricopa
Community Marbella Ranch Parcel 1
Direction North on El Mirage - left on W Nicolet Ave. - left on N 124th Ave - right on W Myrtle Ct.
Rooms
Other Rooms Great Room
Master Bedroom Split
Den/Bedroom Plus 4
Separate Den/Office N
Interior
Interior Features Eat-in Kitchen, Breakfast Bar, Double Vanity
Heating Natural Gas
Cooling Refrigeration
Flooring Tile
Fireplaces Number No Fireplace
Fireplaces Type None
Fireplace No
Window Features Double Pane Windows
SPA None
Exterior
Exterior Feature Covered Patio(s)
Parking Features Electric Door Opener
Garage Spaces 2.0
Garage Description 2.0
Fence Block
Pool None
Community Features Playground
Utilities Available APS
Amenities Available Management, Rental OK (See Rmks)
Roof Type Tile
Private Pool No
Building
Lot Description Cul-De-Sac, Gravel/Stone Front, Synthetic Grass Back, Auto Timer H2O Front, Auto Timer H2O Back
Story 1
Builder Name Lennar
Sewer Public Sewer
Water Pvt Water Company
Structure Type Covered Patio(s)
New Construction No
Schools
Elementary Schools Luke Elementary School
Middle Schools Luke Elementary School
High Schools Dysart High School
School District Dysart Unified District
Others
HOA Name Marbella Ranch HOA
HOA Fee Include Maintenance Grounds
Senior Community No
Tax ID 501-53-136
Ownership Fee Simple
Acceptable Financing Cash, Conventional, FHA, VA Loan
Horse Property N
Listing Terms Cash, Conventional, FHA, VA Loan
Financing Conventional
Read Less
Want to know what your home might be worth? Contact us for a FREE valuation!

Our team is ready to help you sell your home for the highest possible price ASAP

Copyright 2024 Arizona Regional Multiple Listing Service, Inc. All rights reserved.
Bought with HomeSmart






