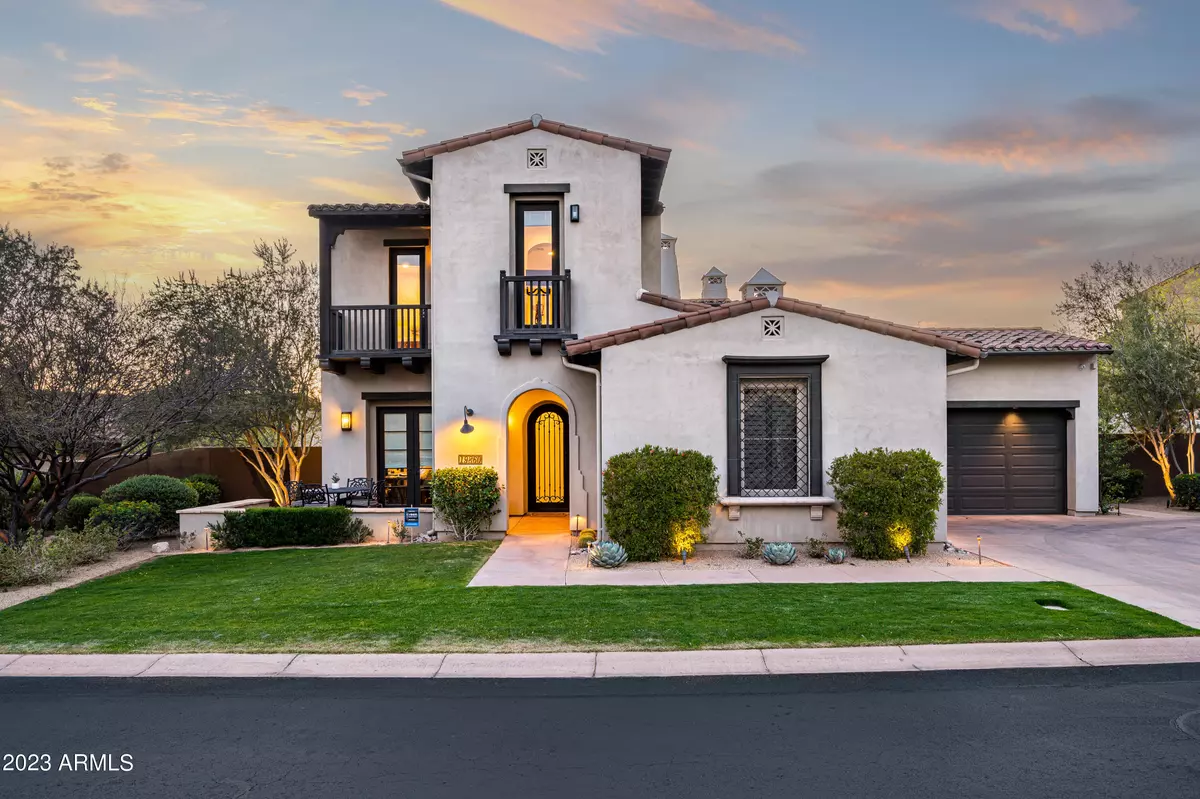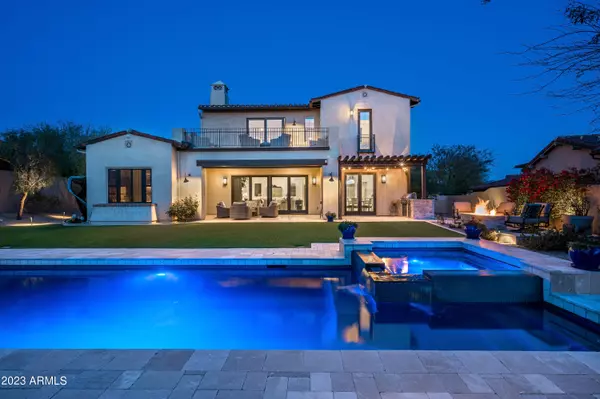$3,350,000
$3,350,000
For more information regarding the value of a property, please contact us for a free consultation.
19860 N 97TH Street Scottsdale, AZ 85255
5 Beds
4 Baths
5,202 SqFt
Key Details
Sold Price $3,350,000
Property Type Single Family Home
Sub Type Single Family - Detached
Listing Status Sold
Purchase Type For Sale
Square Footage 5,202 sqft
Price per Sqft $643
Subdivision Dc Ranch Parcels 2.17 2.18 & 2.19
MLS Listing ID 6552665
Sold Date 06/05/23
Style Santa Barbara/Tuscan
Bedrooms 5
HOA Fees $299/mo
HOA Y/N Yes
Originating Board Arizona Regional Multiple Listing Service (ARMLS)
Year Built 2005
Annual Tax Amount $8,741
Tax Year 2022
Lot Size 0.358 Acres
Acres 0.36
Property Description
Beautiful updated home in the DC Ranch Haciendas, large open floor plan with primary bedroom on the main floor-. 5 bedrooms and 4 full baths plus a separate office. Spacious and private back yard-with a covered patio- sparkling pool and spa.-fire pit and tanning ledge. the center courtyard is off the main dining room-which has a wine wall at the back is temp controlled.. There is a media room with projector and 12 ceiling speakers -also has auto black out shades - 2 upstairs balconies with mountain, sunset and city light views
3 new carrier HVAC's installed Sept 2021 By Efficiency Mechanical- serviced March 2023
New Miele Range Jan -2023 Subzero refrigerator in Feb 2022. new lighting - wall covering -and main bath and laundry completely updated 2021
Location
State AZ
County Maricopa
Community Dc Ranch Parcels 2.17 2.18 & 2.19
Direction 101 North to Pima Road North- right onto Thompson Peak Pkwy then east on second Desert Camp Dr -left at 97th gate - right on 97th Street - home on the right
Rooms
Other Rooms Great Room, Media Room, Family Room, BonusGame Room
Master Bedroom Downstairs
Den/Bedroom Plus 7
Separate Den/Office Y
Interior
Interior Features Master Downstairs, Eat-in Kitchen, Fire Sprinklers, Kitchen Island, Pantry, Double Vanity, Full Bth Master Bdrm, Separate Shwr & Tub, High Speed Internet, Granite Counters
Heating Natural Gas
Cooling Refrigeration, Ceiling Fan(s)
Flooring Stone, Tile, Wood
Fireplaces Type 2 Fireplace, Exterior Fireplace, Fire Pit, Family Room, Gas
Fireplace Yes
Window Features Mechanical Sun Shds,Double Pane Windows
SPA Heated,Private
Exterior
Exterior Feature Balcony, Covered Patio(s), Playground, Patio, Private Yard, Built-in Barbecue
Garage Attch'd Gar Cabinets, Electric Door Opener
Garage Spaces 4.0
Garage Description 4.0
Fence Wrought Iron
Pool Variable Speed Pump, Fenced, Heated, Private
Landscape Description Irrigation Back, Irrigation Front
Community Features Gated Community, Pickleball Court(s), Community Pool Htd, Golf, Tennis Court(s), Playground, Biking/Walking Path, Clubhouse, Fitness Center
Utilities Available APS, SW Gas
Amenities Available Management, Rental OK (See Rmks)
Waterfront No
View City Lights, Mountain(s)
Roof Type Tile
Private Pool Yes
Building
Lot Description Sprinklers In Rear, Sprinklers In Front, Grass Front, Synthetic Grass Back, Auto Timer H2O Front, Auto Timer H2O Back, Irrigation Front, Irrigation Back
Story 2
Builder Name Camelot
Sewer Public Sewer
Water City Water
Architectural Style Santa Barbara/Tuscan
Structure Type Balcony,Covered Patio(s),Playground,Patio,Private Yard,Built-in Barbecue
Schools
Elementary Schools Copper Ridge Elementary School
Middle Schools Copper Ridge Middle School
High Schools Chaparral High School
School District Scottsdale Unified District
Others
HOA Name DC Ranch
HOA Fee Include Maintenance Grounds
Senior Community No
Tax ID 217-71-205
Ownership Fee Simple
Acceptable Financing Cash, Conventional
Horse Property N
Listing Terms Cash, Conventional
Financing Conventional
Special Listing Condition Owner/Agent
Read Less
Want to know what your home might be worth? Contact us for a FREE valuation!

Our team is ready to help you sell your home for the highest possible price ASAP

Copyright 2024 Arizona Regional Multiple Listing Service, Inc. All rights reserved.
Bought with Engel & Voelkers Scottsdale






