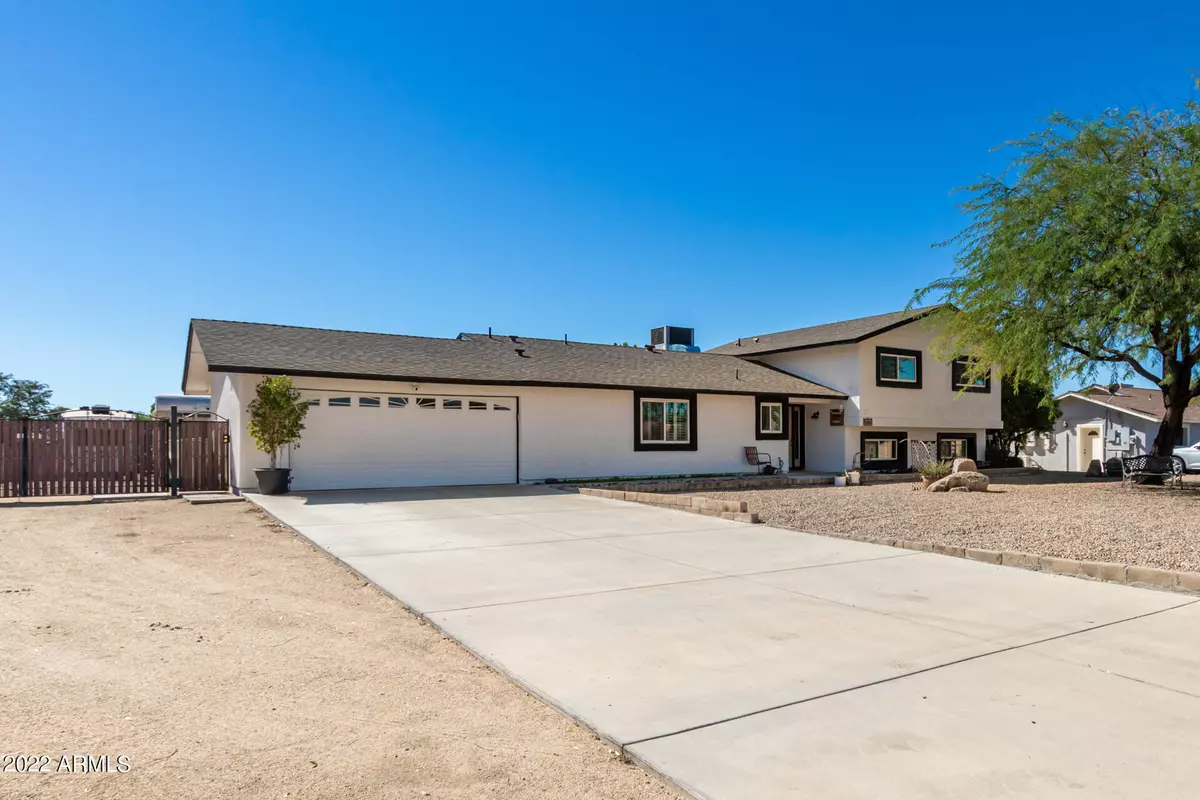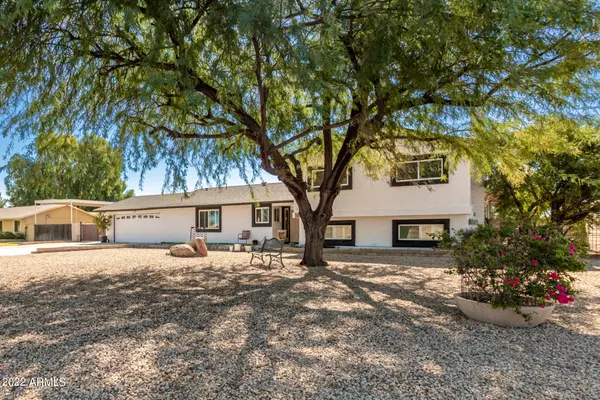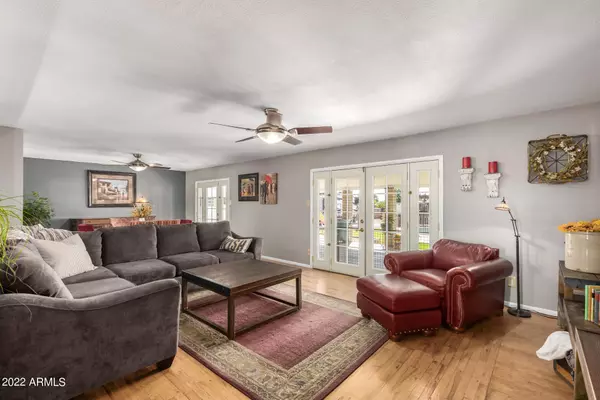$695,000
$739,900
6.1%For more information regarding the value of a property, please contact us for a free consultation.
5811 W PARADISE Lane Glendale, AZ 85306
4 Beds
3 Baths
2,360 SqFt
Key Details
Sold Price $695,000
Property Type Single Family Home
Sub Type Single Family - Detached
Listing Status Sold
Purchase Type For Sale
Square Footage 2,360 sqft
Price per Sqft $294
Subdivision Sunburst Farms 24
MLS Listing ID 6479609
Sold Date 04/20/23
Style Ranch
Bedrooms 4
HOA Y/N No
Originating Board Arizona Regional Multiple Listing Service (ARMLS)
Year Built 1974
Annual Tax Amount $2,528
Tax Year 2021
Lot Size 0.779 Acres
Acres 0.78
Property Description
Come see this amazing 4-bed, 3-bath horse property! With just a little over 3/4 of an acre lot size. This gem offer a sweeping front yard, wide RV gate, extra extended driveway, 2 car garage, and so much space. Bring all your toys, RV's, and boats and start living your home away from home. Interior boasts wood flooring and a living/dining room with two French doors to the backyard great for entertaining. Casual nook w/plantation shutters. Bright and cheery kitchen boasts SS appliances, custom cabinets, designer paint, & an island. Main bedroom showcase a brick fireplace, sitting room, private bath, and a walk-in closet. You'll be delighted by the vast backyard highlighting a HUGE covered patio w/built-in TV cabinet, gorgeous green grass, elevated gazebo, & sparkling pool. Don't miss it Fully updated Tri-Level Home, with solid oak flooring thru-out. 2 Master Bedrooms with one up and one down.
Location
State AZ
County Maricopa
Community Sunburst Farms 24
Direction Head north on N 59th Ave. Turn right onto W Paradise Ln. Property will be on the right.
Rooms
Other Rooms Great Room
Master Bedroom Split
Den/Bedroom Plus 4
Separate Den/Office N
Interior
Interior Features Kitchen Island, Pantry, 2 Master Baths, 3/4 Bath Master Bdrm, Double Vanity, High Speed Internet
Heating Electric
Cooling Refrigeration, Ceiling Fan(s)
Flooring Stone, Wood
Fireplaces Type 1 Fireplace, Master Bedroom
Fireplace Yes
Window Features Vinyl Frame,Double Pane Windows,Low Emissivity Windows
SPA None
Laundry Dryer Included, Inside, Stacked Washer/Dryer, Washer Included
Exterior
Exterior Feature Covered Patio(s), Playground, Gazebo/Ramada, Patio
Parking Features Dir Entry frm Garage, Electric Door Opener, Extnded Lngth Garage, RV Gate, RV Access/Parking
Garage Spaces 2.0
Garage Description 2.0
Fence Block
Pool Fenced, Private
Community Features Biking/Walking Path
Utilities Available APS
Amenities Available None
Roof Type Composition
Private Pool Yes
Building
Lot Description Sprinklers In Rear, Sprinklers In Front, Alley, Gravel/Stone Front, Grass Back, Auto Timer H2O Back
Story 2
Builder Name HALLCRAFT HOMES
Sewer Public Sewer
Water City Water
Architectural Style Ranch
Structure Type Covered Patio(s),Playground,Gazebo/Ramada,Patio
New Construction No
Schools
Elementary Schools Canyon Elementary School
Middle Schools Cactus Canyon Junior High
High Schools Cactus High School
School District Peoria Unified School District
Others
HOA Fee Include No Fees
Senior Community No
Tax ID 231-01-551
Ownership Fee Simple
Acceptable Financing Cash, Conventional, FHA
Horse Property Y
Listing Terms Cash, Conventional, FHA
Financing Conventional
Read Less
Want to know what your home might be worth? Contact us for a FREE valuation!

Our team is ready to help you sell your home for the highest possible price ASAP

Copyright 2024 Arizona Regional Multiple Listing Service, Inc. All rights reserved.
Bought with HomeSmart






