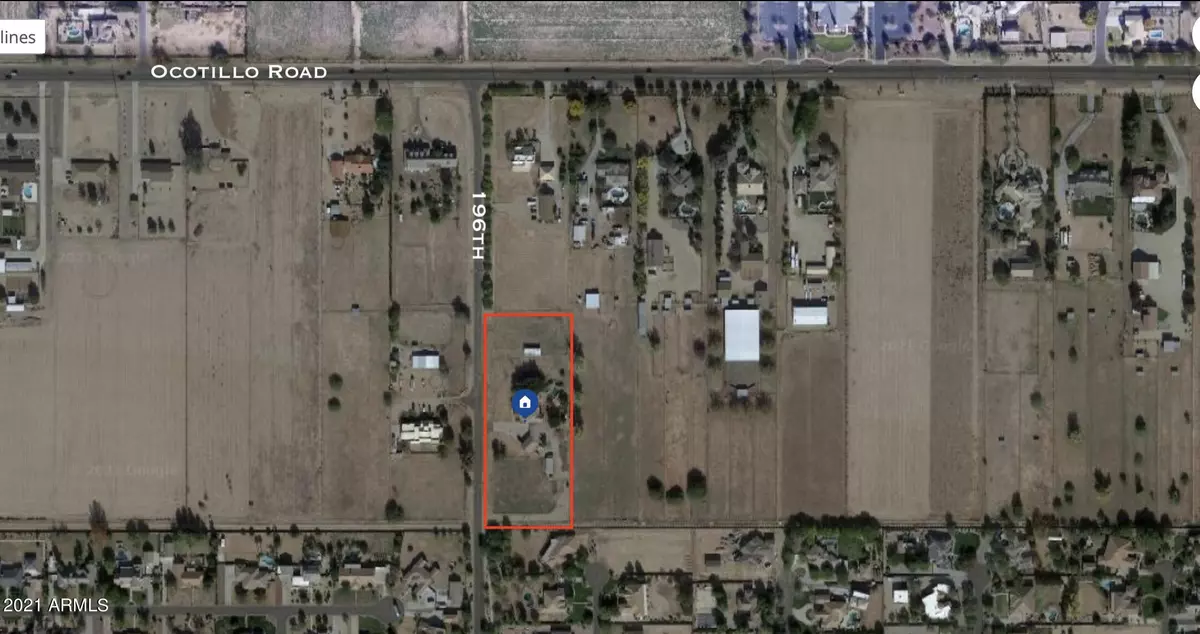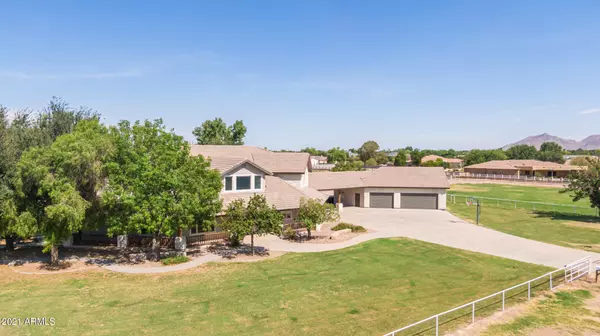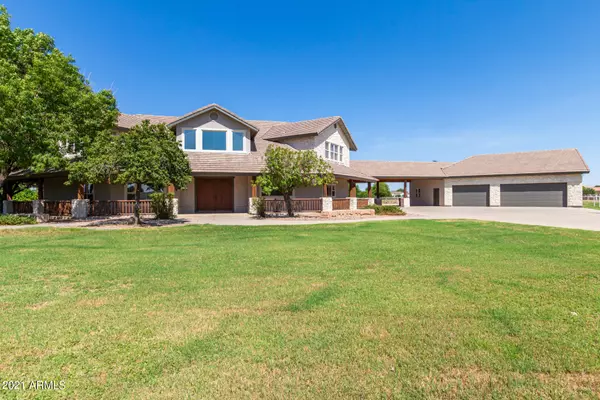$1,325,000
$1,498,900
11.6%For more information regarding the value of a property, please contact us for a free consultation.
19601 E Ocotillo Road Queen Creek, AZ 85142
5 Beds
3.5 Baths
4,785 SqFt
Key Details
Sold Price $1,325,000
Property Type Single Family Home
Sub Type Single Family - Detached
Listing Status Sold
Purchase Type For Sale
Square Footage 4,785 sqft
Price per Sqft $276
Subdivision La Princessa Ranchitos
MLS Listing ID 6259544
Sold Date 02/07/22
Style Ranch
Bedrooms 5
HOA Y/N No
Originating Board Arizona Regional Multiple Listing Service (ARMLS)
Year Built 1995
Annual Tax Amount $7,018
Tax Year 2020
Lot Size 3.740 Acres
Acres 3.74
Property Sub-Type Single Family - Detached
Property Description
Amazing Custom Home, Ranch Property-Amazing Location -No HOA. Open Floorpan on almost 4 acres of land w/ Beautiful Views. Kitchen features a SubZero Refrigerator, Spacious Walk-In Pantry, Wall Oven, Island, opens family room and looks out at Expansive Covered Patio, Pool. Large Master Suite, Jetted Tub and Walk-In Closet. Walk-Out Balcony with Mountain Views. 2 Bedrooms w/Jack-Jill Bathroom Downstairs and Bonus/exercise room w/ outside access. Detached 4-Car Garage, Insulated room with A/C and above storage. Side of property meets Horse Trail that links to QC Wash Trail. Flood Irrigation, 2 fenced corrals, Chicken Coop and covered stalls. 4 NEW A/C UNITS. Just minutes from QC Marketplace, Mesa Airport, Shopping. Movies, Dining, few min walk to Mansell & Desert Mountain Parks.
Location
State AZ
County Maricopa
Community La Princessa Ranchitos
Direction East on Octillo to 196th. South on 196th to home on your left.
Rooms
Other Rooms Separate Workshop, Family Room
Master Bedroom Split
Den/Bedroom Plus 6
Separate Den/Office Y
Interior
Interior Features Upstairs, Eat-in Kitchen, Vaulted Ceiling(s), Kitchen Island, Pantry, Full Bth Master Bdrm, Separate Shwr & Tub, Tub with Jets
Heating Electric, Other
Cooling Refrigeration, Ceiling Fan(s)
Flooring Carpet, Stone
Fireplaces Type 1 Fireplace, Fire Pit, Family Room
Fireplace Yes
SPA Heated,Private
Laundry Wshr/Dry HookUp Only
Exterior
Exterior Feature Balcony, Covered Patio(s), Patio, Private Yard, Sport Court(s), Built-in Barbecue
Parking Features Over Height Garage, Separate Strge Area, Detached
Garage Spaces 4.0
Carport Spaces 2
Garage Description 4.0
Pool Heated, Private
Landscape Description Irrigation Back, Flood Irrigation, Irrigation Front
Utilities Available Propane
Amenities Available None
View Mountain(s)
Roof Type Tile
Private Pool Yes
Building
Lot Description Grass Front, Grass Back, Irrigation Front, Irrigation Back, Flood Irrigation
Story 2
Builder Name Custom
Sewer Septic in & Cnctd, Septic Tank
Water City Water
Architectural Style Ranch
Structure Type Balcony,Covered Patio(s),Patio,Private Yard,Sport Court(s),Built-in Barbecue
New Construction No
Schools
Elementary Schools Desert Mountain Elementary
Middle Schools Newell Barney Middle School
High Schools Queen Creek High School
School District Queen Creek Unified District
Others
HOA Fee Include No Fees
Senior Community No
Tax ID 304-68-170-B
Ownership Fee Simple
Acceptable Financing Cash, Conventional, VA Loan
Horse Property Y
Horse Feature Bridle Path Access, Corral(s), Stall
Listing Terms Cash, Conventional, VA Loan
Financing Conventional
Read Less
Want to know what your home might be worth? Contact us for a FREE valuation!

Our team is ready to help you sell your home for the highest possible price ASAP

Copyright 2025 Arizona Regional Multiple Listing Service, Inc. All rights reserved.
Bought with Denman Realty Group, L.L.C





