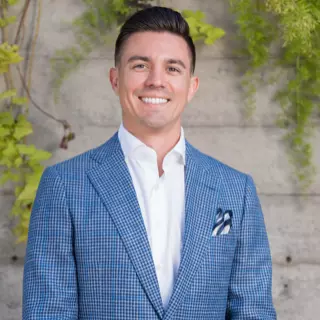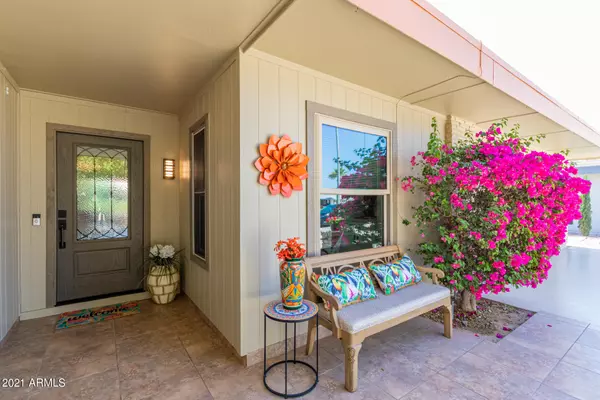$375,000
$375,000
For more information regarding the value of a property, please contact us for a free consultation.
10841 W BOSWELL Boulevard Sun City, AZ 85373
3 Beds
2 Baths
1,688 SqFt
Key Details
Sold Price $375,000
Property Type Single Family Home
Sub Type Single Family - Detached
Listing Status Sold
Purchase Type For Sale
Square Footage 1,688 sqft
Price per Sqft $222
Subdivision Sun City Unit 43
MLS Listing ID 6222201
Sold Date 05/12/21
Style Ranch
Bedrooms 3
HOA Fees $41/ann
HOA Y/N Yes
Originating Board Arizona Regional Multiple Listing Service (ARMLS)
Year Built 1975
Annual Tax Amount $1,119
Tax Year 2020
Lot Size 10,264 Sqft
Acres 0.24
Property Description
OWNED SOLAR MEANS FREE ELECTRICITY! This beautiful 3 bedroom plus bonus/craft room in desired phase 3 has just had a complete modernization remodel. Everything has been thoughtfully and tastefully updated with easy living in mind. The main room's high ceiling adds to spacious feel & sports a stunning oversize ceiling fan. The new modern eat-in kitchen shines with crisp white soft close cabinets, double pantry w/coffee station area, extra large & deep farmhouse sink w/ pull-down faucet, countertops are sleek glittery white quartz. Appliances are the latest Samsung black stainless fingerprint proof include a dishwasher, microwave, slide-in range and French door fridge w/ water and ice on door. Modern oversize neutral tile flows throughout living areas including laundry and bonus/craft room. All 3 bedrooms are generous proportioned w/ warm wood look laminate, while the master has been redesigned to include oversize walk-in closet w/ organizing shelving units and lots of shoe storage. Bathrooms both look glamorous w/ pattern tile floors, elegant designer vanities, mirrors and fixtures, and metallic accent tile. The garage offers more than enough storage with a plethora of built-in cabinets. Don't hesitate because we all know the good ones are going very fast.
Location
State AZ
County Maricopa
Community Sun City Unit 43
Direction Head north on Del Webb Blvd, Turn left onto N 107th Ave, Turn left onto W Boswell Blvd. Property will be on the left.
Rooms
Other Rooms Arizona RoomLanai
Den/Bedroom Plus 3
Separate Den/Office N
Interior
Interior Features No Interior Steps, Pantry, 3/4 Bath Master Bdrm, High Speed Internet, Granite Counters
Heating Electric
Cooling Refrigeration, Ceiling Fan(s)
Flooring Vinyl, Tile
Fireplaces Number No Fireplace
Fireplaces Type None
Fireplace No
Window Features Vinyl Frame,Skylight(s),Double Pane Windows,Triple Pane Windows,Low Emissivity Windows
SPA None
Exterior
Exterior Feature Screened in Patio(s)
Garage Attch'd Gar Cabinets, Dir Entry frm Garage, Electric Door Opener
Garage Spaces 2.0
Garage Description 2.0
Fence None
Pool None
Community Features Community Spa Htd, Community Pool Htd, Community Media Room, Golf, Tennis Court(s), Racquetball, Clubhouse, Fitness Center
Utilities Available APS
Amenities Available Management
Waterfront No
Roof Type Foam
Private Pool No
Building
Lot Description Desert Back, Desert Front, Gravel/Stone Front, Gravel/Stone Back, Auto Timer H2O Front, Auto Timer H2O Back
Story 1
Builder Name Del Webb
Sewer Private Sewer
Water Pvt Water Company
Architectural Style Ranch
Structure Type Screened in Patio(s)
New Construction Yes
Schools
Elementary Schools Adult
Middle Schools Adult
High Schools Adult
School District Peoria Unified School District
Others
HOA Name SCHOA
HOA Fee Include Maintenance Grounds
Senior Community Yes
Tax ID 230-05-454
Ownership Fee Simple
Acceptable Financing Cash, Conventional, VA Loan
Horse Property N
Listing Terms Cash, Conventional, VA Loan
Financing Cash
Special Listing Condition Age Restricted (See Remarks), N/A
Read Less
Want to know what your home might be worth? Contact us for a FREE valuation!

Our team is ready to help you sell your home for the highest possible price ASAP

Copyright 2024 Arizona Regional Multiple Listing Service, Inc. All rights reserved.
Bought with Berkshire Hathaway HomeServices Arizona Properties






