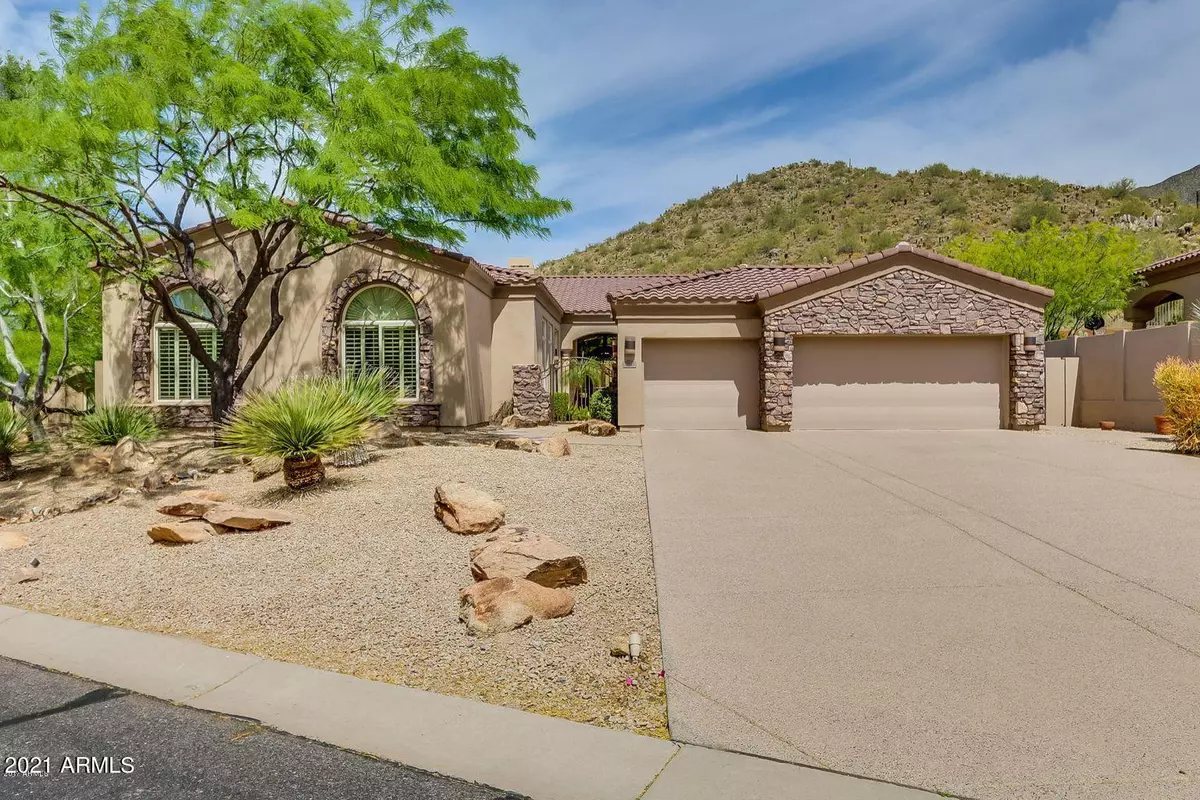$1,437,500
$1,429,000
0.6%For more information regarding the value of a property, please contact us for a free consultation.
11540 E CARIBBEAN Lane Scottsdale, AZ 85255
4 Beds
3.5 Baths
4,098 SqFt
Key Details
Sold Price $1,437,500
Property Type Single Family Home
Sub Type Single Family - Detached
Listing Status Sold
Purchase Type For Sale
Square Footage 4,098 sqft
Price per Sqft $350
Subdivision Mcdowell Mountain Ranch Parcel W
MLS Listing ID 6209284
Sold Date 05/11/21
Style Ranch
Bedrooms 4
HOA Fees $182/qua
HOA Y/N Yes
Originating Board Arizona Regional Multiple Listing Service (ARMLS)
Year Built 2001
Annual Tax Amount $8,284
Tax Year 2020
Lot Size 0.334 Acres
Acres 0.33
Property Description
Rare hilltop mountain view property in guard-gated Cimarron Hills neighborhood of McDowell Mountain Ranch. Enter through a landscaped courtyard. Exceptional open floor plan with 12' ceilings! This 4-bdrm w spacious master suite, plus office, workout studio, and separate playroom/teen lounge/learning area adjoining the 3 bdrms provides the perfect extra space everyone is looking for!! Formal dining rm and living rm with a gas fireplace opens to the pool/outdoor living area which directly backs the McDowell Mtns creating a peaceful and private mountain estate. The Chef's Kitchen includes an island w Wolf gas range and1200 cfm hood (quiet and powerful), dual ovens, Subzero refrigerator, large pantry, breakfast bar. (See more in additional details)... Kitchen opens to a spacious family room with mountain views out the large window. Backyard is facing the McDowell Mtn Preserve, enjoy the view from this large covered patio, Pebble Tec swimming pool with water feature, built-in gas grill, and a gas fire pit to enjoy the long Arizona nights. Master bdrm is extremely spacious, with premium carpeting, walk-in closet, bonus room currently used as office but could be repurposed as anything you desire. Large master bath with jetted tub, newly updated shower and large dual vanity. 3 additional bedrooms: 2 share jack-and-jill bath, and 1 bedrm w en suite bath and walk-in closet.
An ample laundry room off the three-car garage w epoxy floors, built-in cabinets, work bench and soft water system completes this highly desirable mountain top home. Steps away from your home is access to Quartz trail that leads to hundreds of miles of trails in the McDowell Mtn Preserve for unparalleled hiking and biking.
McDowell Mountain Ranch is a highly desired, award-winning master plan community. There are multiple recreation centers, play grounds, swimming pools, tennis, golf, miles of paved multi use paths for walking and biking.
The Cimarron Hills rec center is exclusively for residents of the homes inside this guard-gated community. It includes a massive heated negative edge pool, spa, tennis courts, and state of the art fitness facility. The McDowell Mountain Golf Club is a premier public golf club located in the neighborhood. The course offers all the amenities of a private club without any annual memberships, costs, or fees. Its restaurant, The Mesquite Grille, is open for breakfast, lunch and dinner and hits the spot for a casual meal and entertainment.
Location
State AZ
County Maricopa
Community Mcdowell Mountain Ranch Parcel W
Direction McDowell Mountain Ranch Rd to S on 105th St, 1st left on Queen's Wreath Rd, through guard gate. Left on 114th St, right on Caribbean Lane. Proceed up towards cul-du-sac, house is on left.
Rooms
Other Rooms Library-Blt-in Bkcse, ExerciseSauna Room, Family Room, BonusGame Room
Master Bedroom Split
Den/Bedroom Plus 7
Separate Den/Office Y
Interior
Interior Features Breakfast Bar, Drink Wtr Filter Sys, Fire Sprinklers, No Interior Steps, Kitchen Island, Pantry, Double Vanity, Full Bth Master Bdrm, Separate Shwr & Tub, Tub with Jets, High Speed Internet, Granite Counters
Heating Natural Gas
Cooling Refrigeration, Programmable Thmstat, Ceiling Fan(s)
Flooring Other, Carpet, Stone
Fireplaces Number 1 Fireplace
Fireplaces Type 1 Fireplace, Fire Pit, Living Room, Gas
Fireplace Yes
Window Features Dual Pane
SPA None
Laundry WshrDry HookUp Only
Exterior
Exterior Feature Patio, Private Yard, Built-in Barbecue
Garage Attch'd Gar Cabinets, Dir Entry frm Garage, Electric Door Opener
Garage Spaces 3.0
Garage Description 3.0
Fence Block
Pool Private
Community Features Gated Community, Community Spa Htd, Community Spa, Community Pool Htd, Community Pool, Guarded Entry, Golf, Tennis Court(s), Playground, Biking/Walking Path, Clubhouse, Fitness Center
Amenities Available Management, Rental OK (See Rmks)
Waterfront No
View Mountain(s)
Roof Type Tile
Private Pool Yes
Building
Lot Description Sprinklers In Rear, Sprinklers In Front, Desert Front, Synthetic Grass Back, Auto Timer H2O Front, Auto Timer H2O Back
Story 1
Builder Name Edmund-Toll
Sewer Public Sewer
Water City Water
Architectural Style Ranch
Structure Type Patio,Private Yard,Built-in Barbecue
Schools
Elementary Schools Desert Canyon Elementary
Middle Schools Desert Canyon Middle School
High Schools Desert Mountain High School
School District Scottsdale Unified District
Others
HOA Name McDowell Mountain Ra
HOA Fee Include Maintenance Grounds
Senior Community No
Tax ID 217-64-158
Ownership Fee Simple
Acceptable Financing Conventional
Horse Property N
Listing Terms Conventional
Financing Conventional
Special Listing Condition Owner Occupancy Req, N/A
Read Less
Want to know what your home might be worth? Contact us for a FREE valuation!

Our team is ready to help you sell your home for the highest possible price ASAP

Copyright 2024 Arizona Regional Multiple Listing Service, Inc. All rights reserved.
Bought with Russ Lyon Sotheby's International Realty






