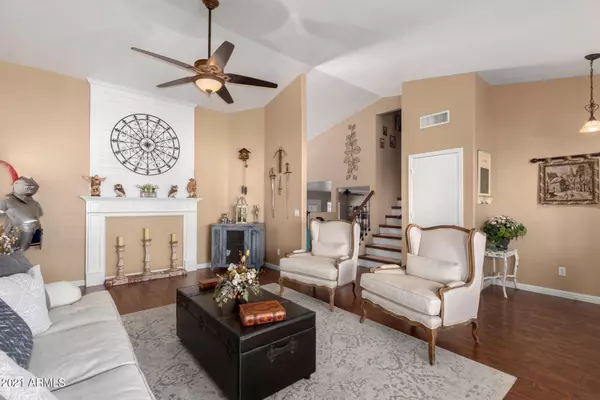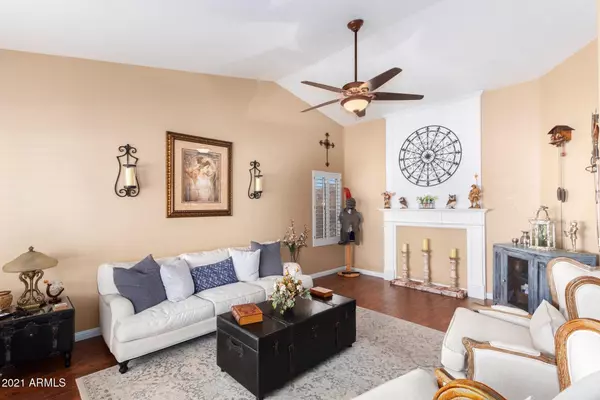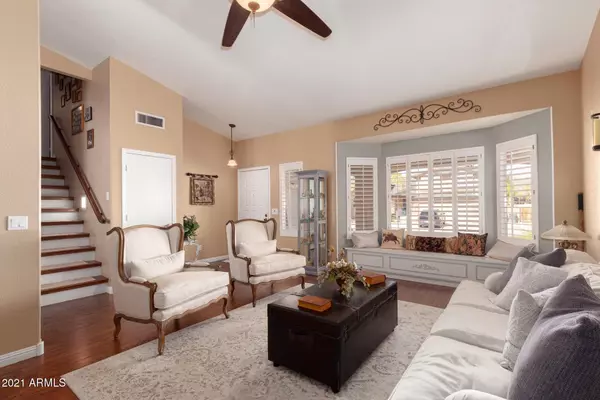$370,000
$350,000
5.7%For more information regarding the value of a property, please contact us for a free consultation.
4201 W FALLEN LEAF Lane Glendale, AZ 85310
3 Beds
2.5 Baths
1,850 SqFt
Key Details
Sold Price $370,000
Property Type Single Family Home
Sub Type Single Family - Detached
Listing Status Sold
Purchase Type For Sale
Square Footage 1,850 sqft
Price per Sqft $200
Subdivision Upland Hills
MLS Listing ID 6186327
Sold Date 04/01/21
Style Spanish
Bedrooms 3
HOA Y/N No
Originating Board Arizona Regional Multiple Listing Service (ARMLS)
Year Built 1991
Annual Tax Amount $1,809
Tax Year 2020
Lot Size 6,006 Sqft
Acres 0.14
Property Description
ENTERTAINER'S DREAM!! This beautifully maintained home features a formal living room w/charming bay window w/bench seat, a formal dining room w/dramatic floor to ceiling faux fireplace, a stunning kitchen w/granite countertops, stainless steel appliances, built in microwave, gas stove & casual dining area that overlooks the lower level family room w/wood burning fireplace & French doors to the covered back patio w/surround sound speakers! Get the party started on the extended patio with its shaded pergola, strands of lighting and built in bar w/breakfast bar, barstools and a refrigerator just steps away from the salt water, Pebble Tec play pool w/basketball hoop! Upstairs you'll find 2 good sized guest rooms with mountain views, and an upgraded full hall bathroom! The primary bedroom boasts a full bathroom with updated cabinetry, brushed nickel hardware, granite counter tops, double sinks, a walk in closet with laundry chute to the first floor laundry room and an upgraded closet organizer! Additional features include recessed lighting in the family room, updated wrought iron railings, small doggy door for the fur kids, wood laminate and tile flooring, neutral two tone paint, a storage shed with lawnmower, grass landscaping & 3 built in benches! Roof replaced in 2010, water heater 2018, water softener 2018 & smoke alarms 2020 and so much more! Close to great schools, shopping, dining, entertainment, loads of hiking options and super easy access to I-17 & 101 Loop freeways! **NO HOA!!
Location
State AZ
County Maricopa
Community Upland Hills
Direction South on 43rd Ave to Fallen Leaf Ln, East to property.
Rooms
Other Rooms Family Room
Master Bedroom Upstairs
Den/Bedroom Plus 3
Separate Den/Office N
Interior
Interior Features Upstairs, Eat-in Kitchen, Vaulted Ceiling(s), Pantry, Double Vanity, Full Bth Master Bdrm, High Speed Internet, Granite Counters
Heating Natural Gas
Cooling Refrigeration, Programmable Thmstat, Ceiling Fan(s)
Flooring Laminate, Tile
Fireplaces Number 1 Fireplace
Fireplaces Type Other (See Remarks), 1 Fireplace, Family Room
Fireplace Yes
Window Features Sunscreen(s),Dual Pane
SPA None
Laundry WshrDry HookUp Only
Exterior
Exterior Feature Covered Patio(s), Patio, Storage
Parking Features Attch'd Gar Cabinets, Electric Door Opener
Garage Spaces 2.0
Garage Description 2.0
Fence Block
Pool Play Pool, Private
Amenities Available None
View Mountain(s)
Roof Type Composition
Private Pool Yes
Building
Lot Description Sprinklers In Rear, Sprinklers In Front, Desert Front, Grass Back, Auto Timer H2O Front, Auto Timer H2O Back
Story 2
Builder Name Lennar
Sewer Public Sewer
Water City Water
Architectural Style Spanish
Structure Type Covered Patio(s),Patio,Storage
New Construction No
Schools
Elementary Schools Desert Sage Elementary School
Middle Schools Hillcrest Middle School
High Schools Sandra Day O'Connor High School
School District Deer Valley Unified District
Others
HOA Fee Include No Fees
Senior Community No
Tax ID 205-12-725
Ownership Fee Simple
Acceptable Financing Conventional
Horse Property N
Listing Terms Conventional
Financing Conventional
Read Less
Want to know what your home might be worth? Contact us for a FREE valuation!

Our team is ready to help you sell your home for the highest possible price ASAP

Copyright 2024 Arizona Regional Multiple Listing Service, Inc. All rights reserved.
Bought with eXp Realty






