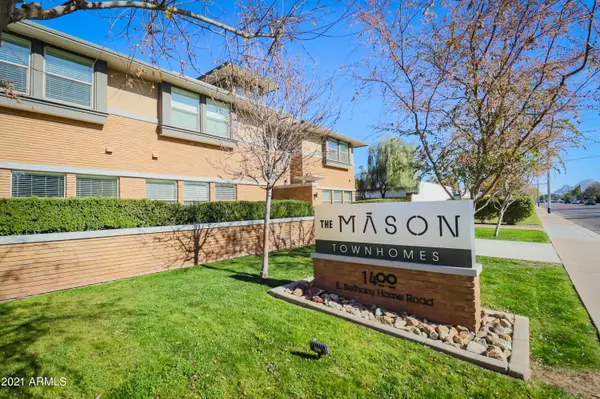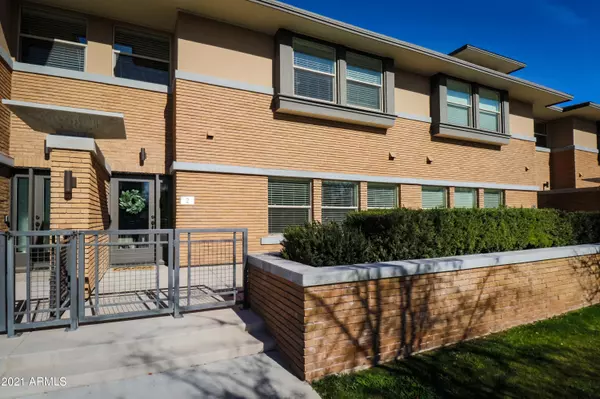$469,000
$475,000
1.3%For more information regarding the value of a property, please contact us for a free consultation.
1400 E BETHANY HOME Road #2 Phoenix, AZ 85014
2 Beds
2.5 Baths
1,972 SqFt
Key Details
Sold Price $469,000
Property Type Townhouse
Sub Type Townhouse
Listing Status Sold
Purchase Type For Sale
Square Footage 1,972 sqft
Price per Sqft $237
Subdivision Mason Bethany Townhomes
MLS Listing ID 6183635
Sold Date 03/08/21
Bedrooms 2
HOA Fees $280/mo
HOA Y/N Yes
Originating Board Arizona Regional Multiple Listing Service (ARMLS)
Year Built 2017
Annual Tax Amount $3,647
Tax Year 2020
Lot Size 1,747 Sqft
Acres 0.04
Property Sub-Type Townhouse
Property Description
This like new amazing townhome is perfectly located in Uptown Phoenix, just blocks from restaurants and entertainment district! Home offers 10-foot ceilings with lots of natural light! The open concept kitchen includes a large island, gas range, quartz counters, Bosch appliances and soft close drawers. The dining area flows into the open and airy living space. Two spacious suites are located on second level offering walk-in closets. The master bedroom has a cozy sitting area, could also be used as an office, and a private covered patio. Check out the beautiful views of Piestewa Peak from the roof deck and downtown city skyline. The over-sized extended attached 2-car garage is perfect bikes/toys! This wonderful community includes a pool and grilling area... perfect for entertaining!
Location
State AZ
County Maricopa
Community Mason Bethany Townhomes
Direction West on Bethany Home Rd, to property on the North side of Rd, just past 16th St.
Rooms
Other Rooms Great Room
Master Bedroom Split
Den/Bedroom Plus 2
Separate Den/Office N
Interior
Interior Features Upstairs, Breakfast Bar, 9+ Flat Ceilings, Pantry, 2 Master Baths, 3/4 Bath Master Bdrm, Double Vanity, High Speed Internet
Heating Electric
Cooling Refrigeration, Programmable Thmstat, Ceiling Fan(s)
Flooring Carpet, Laminate, Tile
Fireplaces Number No Fireplace
Fireplaces Type None
Fireplace No
SPA None
Laundry Engy Star (See Rmks), Wshr/Dry HookUp Only
Exterior
Exterior Feature Balcony, Patio
Parking Features Electric Door Opener, Extnded Lngth Garage, Separate Strge Area, Unassigned, Shared Driveway
Garage Spaces 2.0
Garage Description 2.0
Fence None
Pool None
Community Features Community Pool
Utilities Available APS, SW Gas
Amenities Available Management, Rental OK (See Rmks)
View City Lights, Mountain(s)
Roof Type Composition
Private Pool No
Building
Lot Description Grass Front
Story 2
Unit Features Ground Level
Builder Name Mason Townhomes LLLP
Sewer Public Sewer
Water City Water
Structure Type Balcony,Patio
New Construction No
Schools
Elementary Schools Madison #1 Middle School
Middle Schools Madison Traditional Academy
High Schools Phoenix Union Bioscience High School
School District Phoenix Union High School District
Others
HOA Name The Mason
HOA Fee Include Roof Repair,Insurance,Pest Control,Maintenance Grounds,Street Maint,Front Yard Maint,Trash,Roof Replacement,Maintenance Exterior
Senior Community No
Tax ID 161-11-324
Ownership Condominium
Acceptable Financing Cash, Conventional
Horse Property N
Listing Terms Cash, Conventional
Financing Cash
Read Less
Want to know what your home might be worth? Contact us for a FREE valuation!

Our team is ready to help you sell your home for the highest possible price ASAP

Copyright 2025 Arizona Regional Multiple Listing Service, Inc. All rights reserved.
Bought with Russ Lyon Sotheby's International Realty





