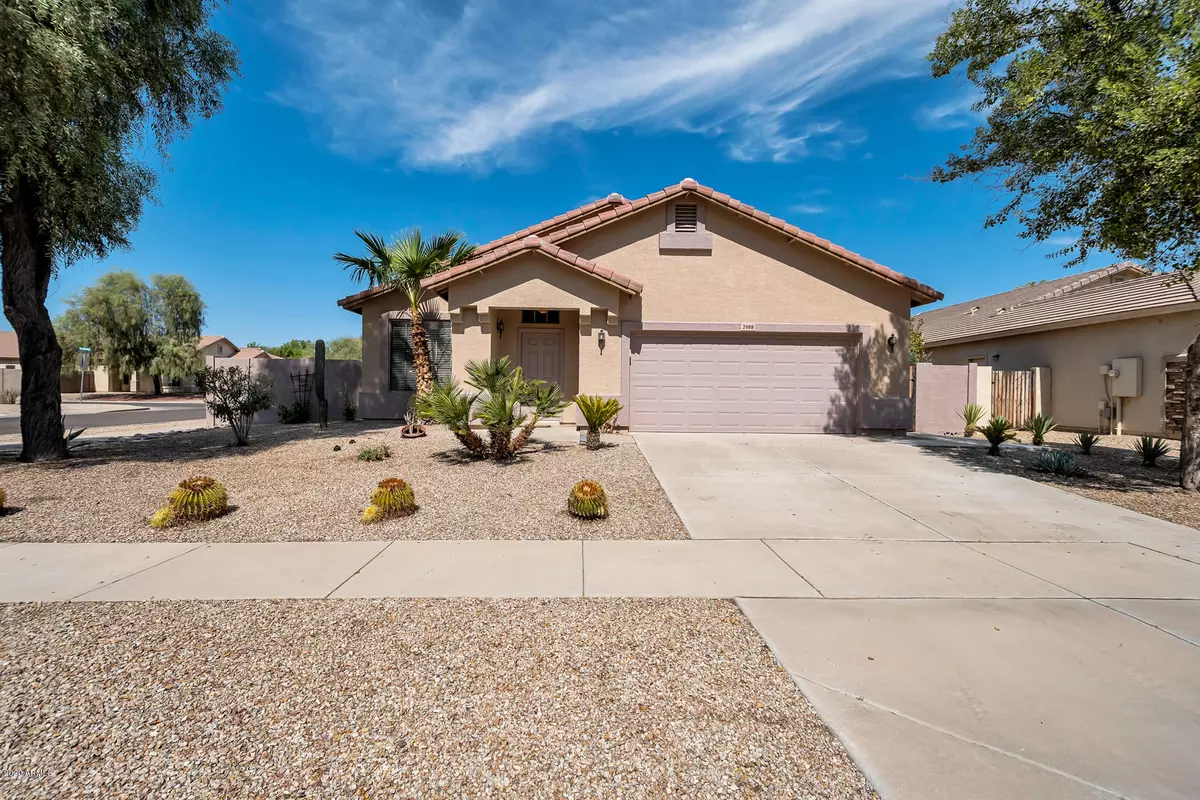$285,000
$295,000
3.4%For more information regarding the value of a property, please contact us for a free consultation.
2988 E SUPERIOR Road San Tan Valley, AZ 85143
3 Beds
2 Baths
1,813 SqFt
Key Details
Sold Price $285,000
Property Type Single Family Home
Sub Type Single Family - Detached
Listing Status Sold
Purchase Type For Sale
Square Footage 1,813 sqft
Price per Sqft $157
Subdivision Copper Basin Unit 1
MLS Listing ID 6143417
Sold Date 11/06/20
Style Ranch
Bedrooms 3
HOA Fees $76/qua
HOA Y/N Yes
Originating Board Arizona Regional Multiple Listing Service (ARMLS)
Year Built 2003
Annual Tax Amount $1,423
Tax Year 2020
Lot Size 7,877 Sqft
Acres 0.18
Property Description
Amazing opportunity to get an exceptionally maintained pool home in San Tan Valley. This open floorplan single story home sits on a premium corner lot. All tile flooring seamlessly takes you room to room, the split floorplan separates all the bedrooms to maximize privacy. The large granite island kitchen with tilled backsplash is the centerpiece of the house, stainless appliances and lots of cabinets. Lots of upgrades from water softener, reverse osmosis kitchen faucet, security screen doors, out door shower. The back yard is entertaining paradise with a heated pool and large AstroTurf side yard perfect for bocce ball, or a putting green. Impressive landscaping with lots of cacti and palms. This incredible home has been a part time residence and the furnishings are available for sale.
Location
State AZ
County Pinal
Community Copper Basin Unit 1
Direction EAST on Copper Mine, FIRST RIGHT on Epidote, LEFT on Morenci, then RIGHT on Zircon, LEFT on Miami,RIGHT on Tourmaline, LEFT on SUPERIOR, house on the corner NO SIGN ON PROPERTY
Rooms
Other Rooms Family Room
Master Bedroom Split
Den/Bedroom Plus 3
Separate Den/Office N
Interior
Interior Features Master Downstairs, 9+ Flat Ceilings, Drink Wtr Filter Sys, Furnished(See Rmrks), Kitchen Island, Pantry, Double Vanity, Separate Shwr & Tub, High Speed Internet, Granite Counters
Heating Electric
Cooling Refrigeration, Programmable Thmstat, Ceiling Fan(s)
Flooring Tile
Fireplaces Number No Fireplace
Fireplaces Type None
Fireplace No
Window Features Double Pane Windows
SPA None
Exterior
Exterior Feature Covered Patio(s), Patio
Garage Attch'd Gar Cabinets, Dir Entry frm Garage, Electric Door Opener
Garage Spaces 2.0
Garage Description 2.0
Fence Block
Pool Play Pool, Variable Speed Pump, Heated, Private
Community Features Community Spa, Community Pool, Playground, Biking/Walking Path, Clubhouse
Utilities Available SRP
Waterfront No
Roof Type Tile
Private Pool Yes
Building
Lot Description Sprinklers In Rear, Sprinklers In Front, Corner Lot, Desert Back, Desert Front, Synthetic Grass Back, Auto Timer H2O Front, Auto Timer H2O Back
Story 1
Builder Name Greystone
Sewer Private Sewer
Water Pvt Water Company
Architectural Style Ranch
Structure Type Covered Patio(s),Patio
New Construction Yes
Schools
Elementary Schools Copper Basin
Middle Schools Copper Basin
High Schools Poston Butte High School
School District Florence Unified School District
Others
HOA Name Copper Basin HOA
HOA Fee Include Maintenance Grounds
Senior Community No
Tax ID 210-67-263
Ownership Fee Simple
Acceptable Financing Cash, Conventional, VA Loan
Horse Property N
Listing Terms Cash, Conventional, VA Loan
Financing VA
Special Listing Condition FIRPTA may apply, Owner Occupancy Req
Read Less
Want to know what your home might be worth? Contact us for a FREE valuation!

Our team is ready to help you sell your home for the highest possible price ASAP

Copyright 2024 Arizona Regional Multiple Listing Service, Inc. All rights reserved.
Bought with Berkshire Hathaway HomeServices Arizona Properties






