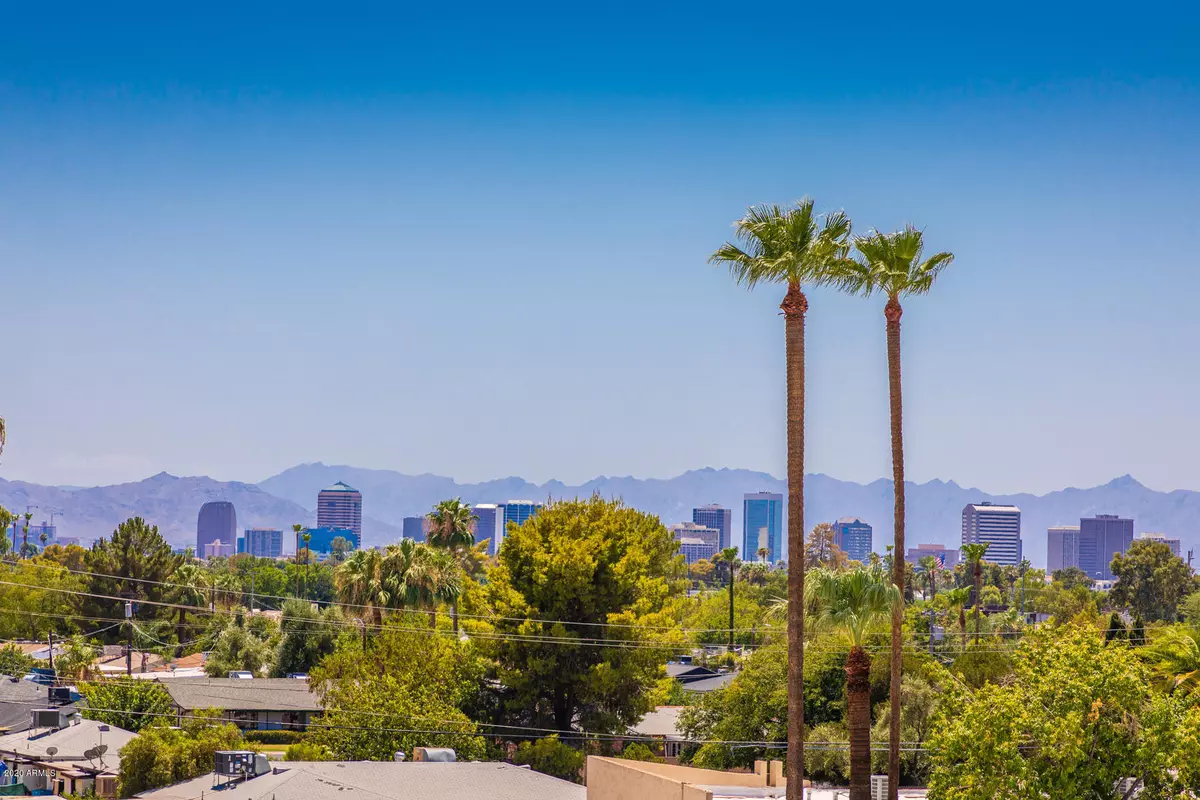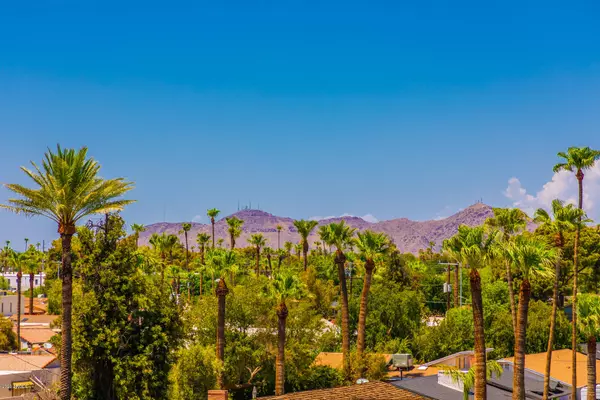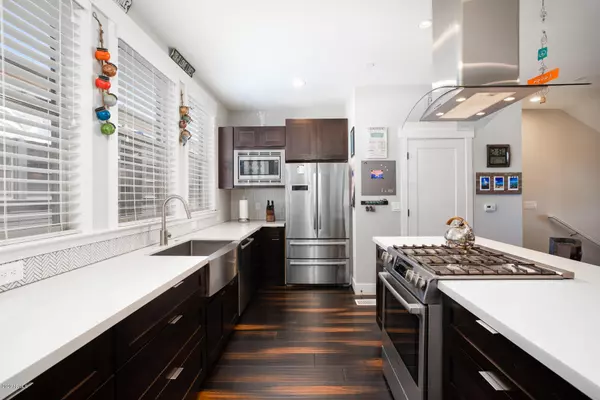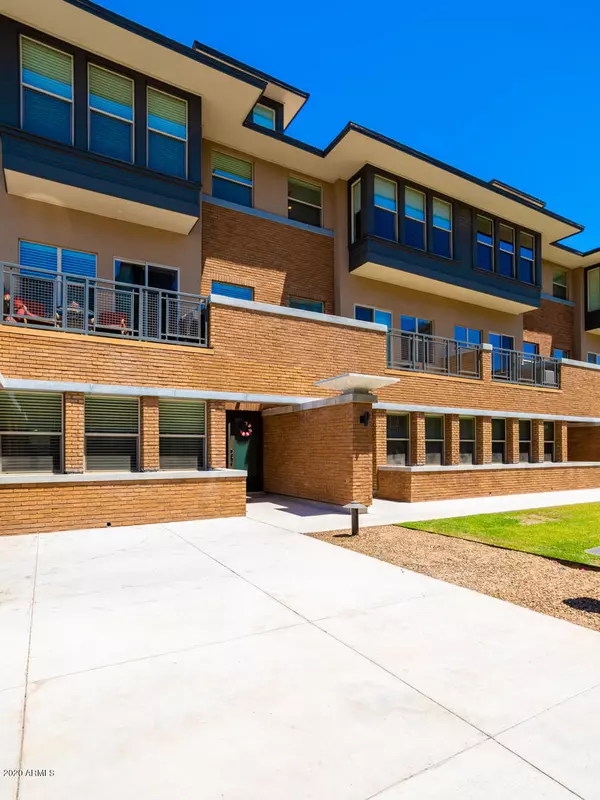$483,000
$499,900
3.4%For more information regarding the value of a property, please contact us for a free consultation.
1400 E BETHANY HOME Road #20 Phoenix, AZ 85014
3 Beds
3.5 Baths
1,914 SqFt
Key Details
Sold Price $483,000
Property Type Townhouse
Sub Type Townhouse
Listing Status Sold
Purchase Type For Sale
Square Footage 1,914 sqft
Price per Sqft $252
Subdivision Mason Bethany Townhomes
MLS Listing ID 6113777
Sold Date 11/04/20
Style Contemporary,Other (See Remarks)
Bedrooms 3
HOA Fees $275/mo
HOA Y/N Yes
Originating Board Arizona Regional Multiple Listing Service (ARMLS)
Year Built 2017
Annual Tax Amount $3,439
Tax Year 2019
Lot Size 1,487 Sqft
Acres 0.03
Property Sub-Type Townhouse
Property Description
HOT NEW PRICE!!! Stunning Modern Urban townhome with incredible architectural details. Virtually brand new end unit with top of the line Bosch Appliances, all stainless and quartz including GAS cooktop, an apron sink and refrigerator with drawers. Custom W/I pantry w/ pull out spice racks and a Wireless TV for the best chef cook-off shows. Mic drop on this kitchen. Full 3 bed and 3 full baths plus a powder makes this property a standout and very functional for family, visitors, working from home, you name it. No builder grade finishes here - ALL upgraded wood flooring of Coco Bamboo & Walnut Oak with white risers, classic AND gorgeous. Roof deck offers outrageous views of Piestewa Peak and all of Downtown. This unit's CORNER location, upgrades & UNOBSTRUCTED Views are ... Priceless!
Location
State AZ
County Maricopa
Community Mason Bethany Townhomes
Direction Head west on Bethany Home, Turn north into The MASON Townhomes, head to building 5 and park on left open visitor parking. Unit 20 will be on your right near visitor parking.
Rooms
Other Rooms Great Room
Master Bedroom Upstairs
Den/Bedroom Plus 3
Separate Den/Office N
Interior
Interior Features Upstairs, Eat-in Kitchen, Breakfast Bar, 9+ Flat Ceilings, Kitchen Island, Pantry, 2 Master Baths, Double Vanity, Full Bth Master Bdrm, High Speed Internet
Heating Electric
Cooling Ceiling Fan(s), Programmable Thmstat, Refrigeration
Flooring Tile, Wood
Fireplaces Number No Fireplace
Fireplaces Type None
Fireplace No
Window Features Dual Pane,Low-E
SPA None
Laundry Engy Star (See Rmks)
Exterior
Exterior Feature Other, Balcony, Patio
Parking Features Dir Entry frm Garage, Electric Door Opener
Garage Spaces 2.0
Garage Description 2.0
Fence Block, Partial, Wrought Iron
Pool None
Community Features Community Pool Htd, Community Pool, Near Bus Stop
Amenities Available Rental OK (See Rmks)
View City Lights, Mountain(s)
Roof Type Composition,Built-Up
Private Pool No
Building
Lot Description Sprinklers In Front, Corner Lot, Grass Front, Auto Timer H2O Front
Story 3
Builder Name LivUrbn
Sewer Sewer Sewer - Public
Water City Water
Architectural Style Contemporary, Other (See Remarks)
Structure Type Other,Balcony,Patio
New Construction No
Schools
Elementary Schools Madison Rose Lane School
Middle Schools Madison #1 Middle School
High Schools North High School
School District Phoenix Union High School District
Others
HOA Name The Mason - AAM
HOA Fee Include Roof Repair,Insurance,Street Maint,Front Yard Maint,Trash,Roof Replacement,Maintenance Exterior
Senior Community No
Tax ID 161-11-342
Ownership Fee Simple
Acceptable Financing Conventional, VA Loan
Horse Property N
Listing Terms Conventional, VA Loan
Financing Conventional
Read Less
Want to know what your home might be worth? Contact us for a FREE valuation!

Our team is ready to help you sell your home for the highest possible price ASAP

Copyright 2025 Arizona Regional Multiple Listing Service, Inc. All rights reserved.
Bought with Walt Danley Christie's International Real Estate





