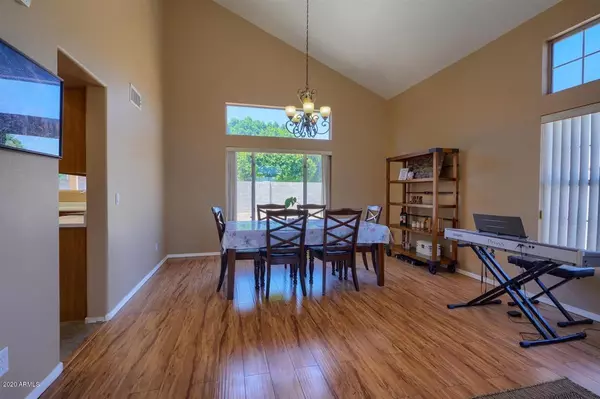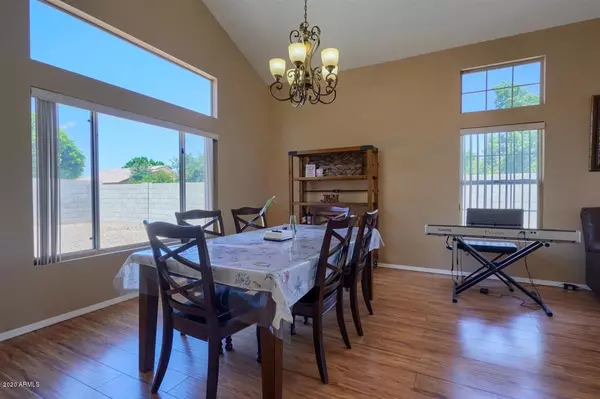$325,000
$319,500
1.7%For more information regarding the value of a property, please contact us for a free consultation.
5206 W TOPEKA Drive Glendale, AZ 85308
4 Beds
3 Baths
1,919 SqFt
Key Details
Sold Price $325,000
Property Type Single Family Home
Sub Type Single Family - Detached
Listing Status Sold
Purchase Type For Sale
Square Footage 1,919 sqft
Price per Sqft $169
Subdivision Chelsea Village
MLS Listing ID 6098284
Sold Date 08/10/20
Style Santa Barbara/Tuscan
Bedrooms 4
HOA Y/N No
Originating Board Arizona Regional Multiple Listing Service (ARMLS)
Year Built 1996
Annual Tax Amount $1,384
Tax Year 2019
Lot Size 6,166 Sqft
Acres 0.14
Property Description
4 bedroom, 3 full bath home located in the popular and rarely available Chelsea Village neighborhood. NO HOA means no dues and unreasonable restrictions. New (3/20) energy efficient 5 ton, 14 SEER HVAC unit for low utility bills. Kitchen adjoins the family room and has an island and breakfast bar and NEW range/oven. Down stairs bedroom can also be used as den or home office. Soaring great room ceiling creates a feeling of spaciousness and makes it light and bright. Dining area in the great room, and a gas fireplace creates a cosy ambiance during the cooler months. Double doors lead to a generously sized master bedroom and its bathroom and walk-in closet. Quiet corner north/south exposure lot. Close to the 101 for a quick commute. Miles of bike and walking paths steps away, Washer and dryer and selected furniture available for sale - ask for details.
Location
State AZ
County Maricopa
Community Chelsea Village
Direction North on 51st Ave from Union Hills; turn left (west) on Wescott, turn right (north) on 52nd Ave to corner of Topeka and 52nd
Rooms
Other Rooms Great Room, Family Room
Master Bedroom Upstairs
Den/Bedroom Plus 4
Separate Den/Office N
Interior
Interior Features Upstairs, Eat-in Kitchen, Vaulted Ceiling(s), Kitchen Island, Pantry, Double Vanity, Full Bth Master Bdrm, High Speed Internet
Heating Natural Gas
Cooling Refrigeration, Ceiling Fan(s)
Flooring Carpet, Tile, Wood
Fireplaces Type 1 Fireplace
Fireplace Yes
Window Features Double Pane Windows
SPA None
Laundry Wshr/Dry HookUp Only
Exterior
Exterior Feature Covered Patio(s), Patio
Parking Features Electric Door Opener
Garage Spaces 2.0
Garage Description 2.0
Fence Block
Pool None
Community Features Near Bus Stop, Biking/Walking Path
Utilities Available APS, SW Gas
Amenities Available None
Roof Type Tile
Private Pool No
Building
Lot Description Corner Lot, Gravel/Stone Front, Gravel/Stone Back
Story 2
Builder Name Forecast Residential
Sewer Public Sewer
Water City Water
Architectural Style Santa Barbara/Tuscan
Structure Type Covered Patio(s),Patio
New Construction No
Schools
Elementary Schools Mountain Shadows Elementary School
Middle Schools Desert Sky Middle School
High Schools Deer Valley High School
School District Deer Valley Unified District
Others
HOA Fee Include No Fees
Senior Community No
Tax ID 200-25-042
Ownership Fee Simple
Acceptable Financing Cash, Conventional, FHA, VA Loan
Horse Property N
Listing Terms Cash, Conventional, FHA, VA Loan
Financing Conventional
Read Less
Want to know what your home might be worth? Contact us for a FREE valuation!

Our team is ready to help you sell your home for the highest possible price ASAP

Copyright 2024 Arizona Regional Multiple Listing Service, Inc. All rights reserved.
Bought with Redfin Corporation






