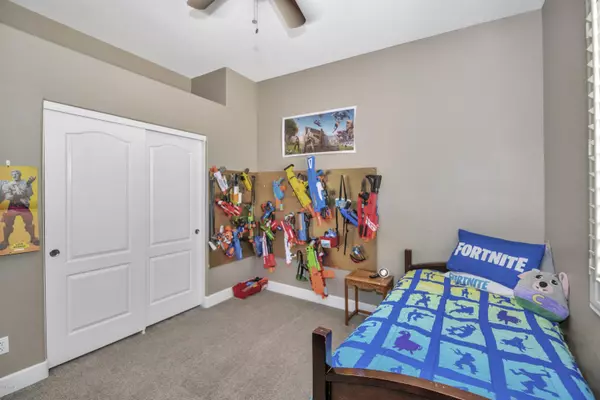$468,500
$450,000
4.1%For more information regarding the value of a property, please contact us for a free consultation.
16822 S 14th Drive Phoenix, AZ 85045
4 Beds
2 Baths
2,057 SqFt
Key Details
Sold Price $468,500
Property Type Single Family Home
Sub Type Single Family - Detached
Listing Status Sold
Purchase Type For Sale
Square Footage 2,057 sqft
Price per Sqft $227
Subdivision Club West
MLS Listing ID 6103585
Sold Date 08/31/20
Bedrooms 4
HOA Fees $15
HOA Y/N Yes
Originating Board Arizona Regional Multiple Listing Service (ARMLS)
Year Built 1997
Annual Tax Amount $2,986
Tax Year 2019
Lot Size 7,366 Sqft
Acres 0.17
Property Sub-Type Single Family - Detached
Property Description
Fall in love with this fully remodeled dream home situated in desirable club west vistas neighborhood. Inside you will be amazed from the moment you step in. The floor plan encompasses 4 spacious bedrooms, 2 luxurious bathrooms, including a resort-style master suite. Stunning wood like ceramic floors, quartz counters, custom cabinets with soft close, farm sink, stainless steel appliances. This sleek & stylish kitchen flows through to the dining room and family room with a beautiful built in electric fireplace with tv (included) with access to the newly landscaped backyard with a recently resurfaced pebble tec pool with water fall, beautiful trees that provide privacy to your very own oasis. This is the perfect home for entertaining. Brand new AC unit installed in 2019.
Location
State AZ
County Maricopa
Community Club West
Direction S on Central turns into Liberty heading W to 14th Ave, N to Windsong, Left to 14th Dr.
Rooms
Other Rooms Family Room
Master Bedroom Downstairs
Den/Bedroom Plus 4
Separate Den/Office N
Interior
Interior Features Master Downstairs, Eat-in Kitchen, 9+ Flat Ceilings, No Interior Steps, Kitchen Island, Pantry, Double Vanity, Full Bth Master Bdrm, High Speed Internet, Granite Counters
Heating Electric
Cooling Refrigeration, Ceiling Fan(s)
Flooring Carpet, Tile
Fireplaces Type 1 Fireplace, Free Standing, Living Room
Fireplace Yes
Window Features Skylight(s)
SPA None
Laundry WshrDry HookUp Only
Exterior
Exterior Feature Covered Patio(s), Patio
Parking Features Attch'd Gar Cabinets, Electric Door Opener
Garage Spaces 3.0
Garage Description 3.0
Fence Block
Pool Private
Community Features Biking/Walking Path, Clubhouse
Utilities Available SRP, SW Gas
Amenities Available Management
View Mountain(s)
Roof Type Tile
Private Pool Yes
Building
Lot Description Sprinklers In Rear, Sprinklers In Front, Gravel/Stone Front, Grass Back
Story 1
Builder Name UDC
Sewer Public Sewer
Water City Water
Structure Type Covered Patio(s),Patio
New Construction No
Schools
Elementary Schools Kyrene De La Sierra School
Middle Schools Kyrene Altadena Middle School
High Schools Desert Vista High School
School District Tempe Union High School District
Others
HOA Name Club West
HOA Fee Include Maintenance Grounds
Senior Community No
Tax ID 311-01-232
Ownership Fee Simple
Acceptable Financing Conventional, FHA, VA Loan
Horse Property N
Listing Terms Conventional, FHA, VA Loan
Financing Conventional
Read Less
Want to know what your home might be worth? Contact us for a FREE valuation!

Our team is ready to help you sell your home for the highest possible price ASAP

Copyright 2025 Arizona Regional Multiple Listing Service, Inc. All rights reserved.
Bought with HomeSmart





