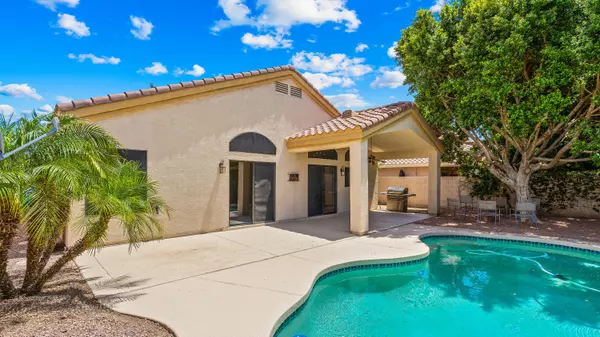$339,000
$339,000
For more information regarding the value of a property, please contact us for a free consultation.
20428 N 39TH Drive Glendale, AZ 85308
4 Beds
2 Baths
1,759 SqFt
Key Details
Sold Price $339,000
Property Type Single Family Home
Sub Type Single Family - Detached
Listing Status Sold
Purchase Type For Sale
Square Footage 1,759 sqft
Price per Sqft $192
Subdivision Arroyo Springs Parcel B
MLS Listing ID 6075462
Sold Date 06/18/20
Bedrooms 4
HOA Fees $28/qua
HOA Y/N Yes
Originating Board Arizona Regional Multiple Listing Service (ARMLS)
Year Built 1995
Annual Tax Amount $1,839
Tax Year 2019
Lot Size 6,055 Sqft
Acres 0.14
Property Description
Beautiful centrally located home with open floorplan. New Paint & New Carpet! This home is light and bright with vaulted ceilings and an open flow from kitchen to living spaces. The kitchen has a great layout with tons of storage, 2 refrigerators, granite countertops, stylish backsplash, and an island for prepping food or eating breakfast. The front bedroom is a flexible space and can be utilized as a bedroom or a den/office! The master is a perfect retreat at the end of the day with a luxurious en-suite featuring his & hers sinks, a glass-enclosed shower, and soaker tub as well as a private sliding door out to the backyard. Enjoy the sunny summer days in the backyard with the sparkling pool, or dine al fresco! This home is just minutes from the 101 and I-17 freeways giving you quick acces access around the entire north valley AND it is close to several shopping & dining areas including Deer Valley, Happy Valley, and Arrowhead
Location
State AZ
County Maricopa
Community Arroyo Springs Parcel B
Direction Take 35th Ave. North of the 101 Freeway to Mohawk to 39th Dr. Turn left (South to Home) on the West Side of the street.
Rooms
Other Rooms Family Room
Den/Bedroom Plus 4
Separate Den/Office N
Interior
Interior Features Eat-in Kitchen, No Interior Steps, Vaulted Ceiling(s), Kitchen Island, Pantry, Double Vanity, Separate Shwr & Tub, High Speed Internet
Heating Natural Gas
Cooling Refrigeration, Ceiling Fan(s)
Flooring Carpet, Tile
Fireplaces Number No Fireplace
Fireplaces Type None
Fireplace No
Window Features Double Pane Windows
SPA None
Laundry Wshr/Dry HookUp Only
Exterior
Parking Features Electric Door Opener
Garage Spaces 2.0
Garage Description 2.0
Fence Block
Pool Private
Utilities Available APS, SW Gas
Amenities Available Management, Rental OK (See Rmks)
Roof Type Tile
Private Pool Yes
Building
Lot Description Sprinklers In Rear, Sprinklers In Front, Desert Back, Desert Front
Story 1
Builder Name Del Webb
Sewer Sewer in & Cnctd, Public Sewer
Water City Water
New Construction No
Schools
Elementary Schools Park Meadows Elementary School
Middle Schools Deer Valley Middle School
High Schools Barry Goldwater High School
School District Deer Valley Unified District
Others
HOA Name Arroyo Springs
HOA Fee Include Street Maint
Senior Community No
Tax ID 206-18-120
Ownership Fee Simple
Acceptable Financing Cash, Conventional, FHA, VA Loan
Horse Property N
Listing Terms Cash, Conventional, FHA, VA Loan
Financing Conventional
Read Less
Want to know what your home might be worth? Contact us for a FREE valuation!

Our team is ready to help you sell your home for the highest possible price ASAP

Copyright 2024 Arizona Regional Multiple Listing Service, Inc. All rights reserved.
Bought with eXp Realty





