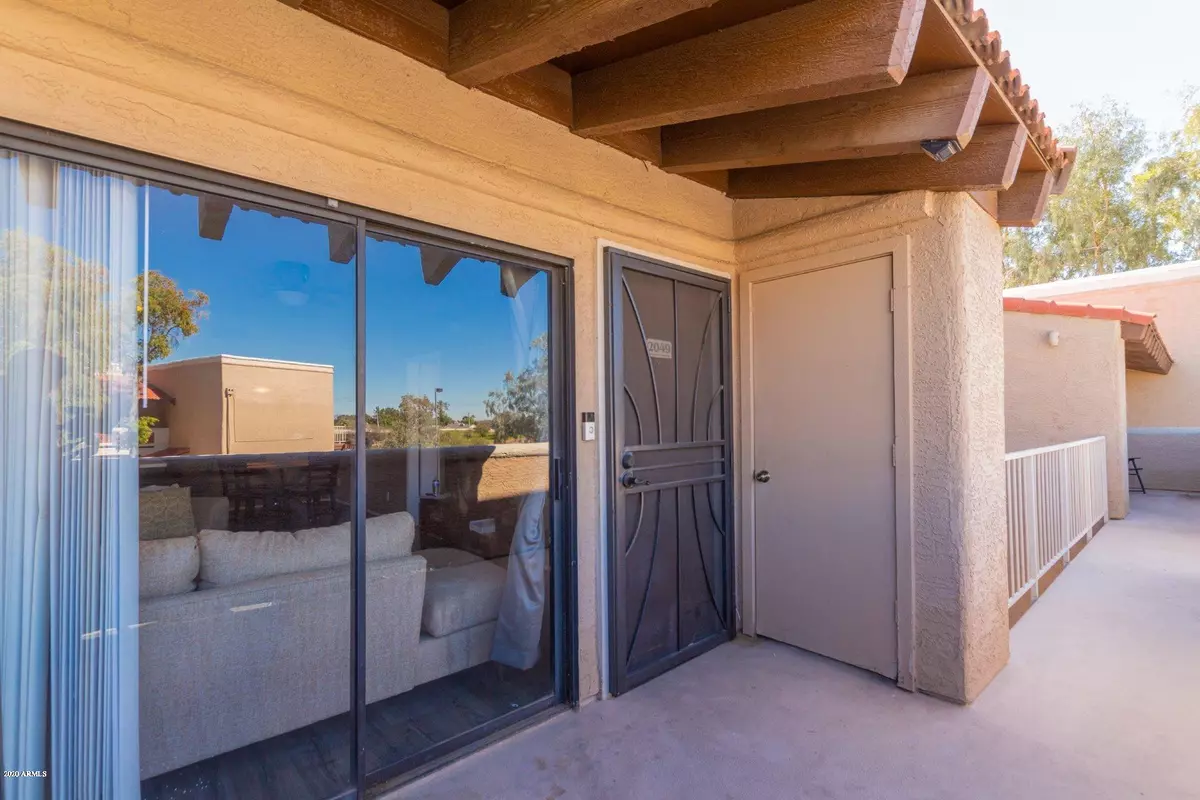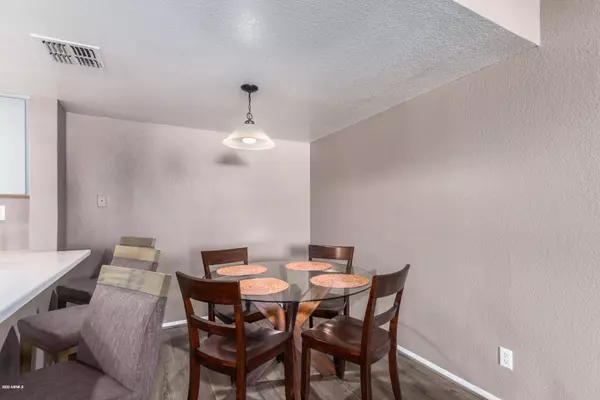$145,000
$150,000
3.3%For more information regarding the value of a property, please contact us for a free consultation.
5757 W EUGIE Avenue #2049 Glendale, AZ 85304
2 Beds
2 Baths
909 SqFt
Key Details
Sold Price $145,000
Property Type Townhouse
Sub Type Townhouse
Listing Status Sold
Purchase Type For Sale
Square Footage 909 sqft
Price per Sqft $159
Subdivision Thunderbird Paseo Condominium
MLS Listing ID 6056400
Sold Date 05/21/20
Bedrooms 2
HOA Fees $200/mo
HOA Y/N Yes
Originating Board Arizona Regional Multiple Listing Service (ARMLS)
Year Built 1987
Annual Tax Amount $551
Tax Year 2019
Lot Size 936 Sqft
Acres 0.02
Property Description
Welcome Home!!! Minutes from Frisbee golf, bike paths, basketball courts, parks, freeways, hospitals, shopping centers, ASU West, Midwestern University, Peoria Sports Complex. New Floors! New Kitchen! New AC! New Water Heater! Stainless Steel Upgraded Appliances!!! Upgraded Cabinets, VERY CLEAN!!! Pride of Ownership, not a flip.
Location
State AZ
County Maricopa
Community Thunderbird Paseo Condominium
Direction South form Thunderbird to Eugie. East on Eugie Ave, South onto Thunderbird Paseo Drive to Building 8 Unit #2049 at Southwest corner of community.
Rooms
Den/Bedroom Plus 2
Separate Den/Office N
Interior
Interior Features Eat-in Kitchen, Full Bth Master Bdrm, High Speed Internet
Heating Electric
Cooling Refrigeration
Flooring Carpet, Laminate
Fireplaces Number No Fireplace
Fireplaces Type None
Fireplace No
Window Features Sunscreen(s)
SPA None
Laundry Wshr/Dry HookUp Only
Exterior
Exterior Feature Balcony, Covered Patio(s), Patio, Storage
Parking Features Assigned, Unassigned
Carport Spaces 1
Fence Partial
Pool None
Community Features Community Spa Htd, Community Spa, Community Pool Htd, Community Pool, Golf, Tennis Court(s), Biking/Walking Path, Clubhouse, Fitness Center
Utilities Available APS
Amenities Available Management, Rental OK (See Rmks)
Roof Type Tile
Private Pool No
Building
Lot Description Cul-De-Sac, Gravel/Stone Front
Story 2
Builder Name UNK
Sewer Public Sewer
Water City Water
Structure Type Balcony,Covered Patio(s),Patio,Storage
New Construction No
Schools
Elementary Schools Marshall Ranch Elementary School
Middle Schools Marshall Ranch Elementary School
High Schools Ironwood High School
School District Peoria Unified School District
Others
HOA Name Vision Community
HOA Fee Include Roof Repair,Insurance,Maintenance Grounds,Street Maint,Front Yard Maint,Trash,Water,Roof Replacement,Maintenance Exterior
Senior Community No
Tax ID 200-76-890
Ownership Condominium
Acceptable Financing Cash, Conventional
Horse Property N
Listing Terms Cash, Conventional
Financing Conventional
Read Less
Want to know what your home might be worth? Contact us for a FREE valuation!

Our team is ready to help you sell your home for the highest possible price ASAP

Copyright 2024 Arizona Regional Multiple Listing Service, Inc. All rights reserved.
Bought with HomeSmart






