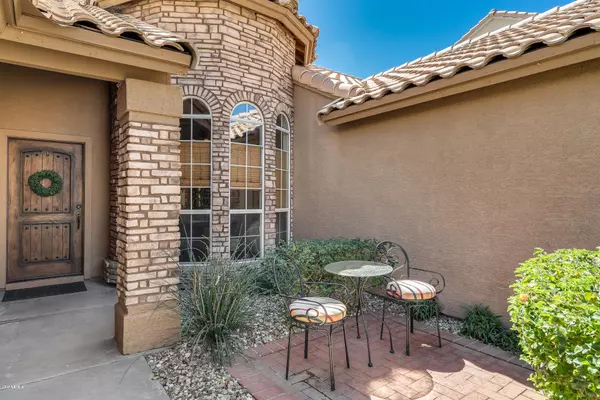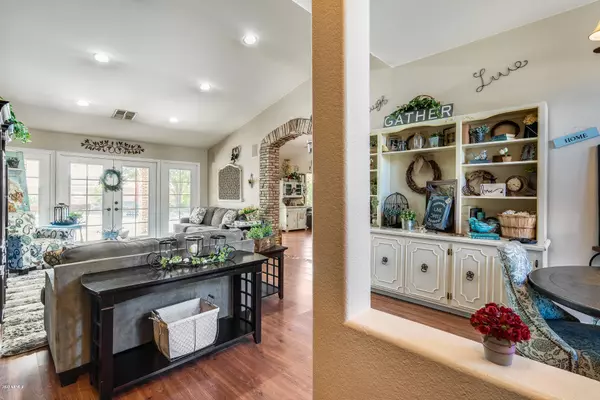$361,000
$354,900
1.7%For more information regarding the value of a property, please contact us for a free consultation.
4425 W VILLA LINDA Drive Glendale, AZ 85310
4 Beds
2 Baths
2,148 SqFt
Key Details
Sold Price $361,000
Property Type Single Family Home
Sub Type Single Family - Detached
Listing Status Sold
Purchase Type For Sale
Square Footage 2,148 sqft
Price per Sqft $168
Subdivision Upland Hills
MLS Listing ID 6056878
Sold Date 05/01/20
Style Other (See Remarks)
Bedrooms 4
HOA Y/N No
Originating Board Arizona Regional Multiple Listing Service (ARMLS)
Year Built 1990
Annual Tax Amount $2,087
Tax Year 2019
Lot Size 8,565 Sqft
Acres 0.2
Property Description
WOW! Spectacular Curb Appeal!! This beautiful 4 bedroom home is full of character; featuring custom stone detailing, vaulted ceilings, french doors and a turret style dining room with arched windows. This huge kitchen has been updated with new cabinets, granite countertops, tile backsplash, and offers a large walk in pantry. Truly a chef's delight! Both bathrooms have stunning tiled walk-in showers with the master having dual sinks plus a separate tub. The two car garage is lined with cabinets on both sides for ample storage. Host amazing summer parties in this resort style backyard with a large covered patio, diving pool, extended paver patio, and wired for sound. Low utilities with Solar Lease, save $$$!! Fantastic location, this is the one you don't want to miss! Truly a MUST SEE!
Location
State AZ
County Maricopa
Community Upland Hills
Direction West on Happy Valley, Turn left (South) on 45th Ave, Turn left (East) on Villa Linda to Property
Rooms
Other Rooms Family Room
Den/Bedroom Plus 4
Separate Den/Office N
Interior
Interior Features Eat-in Kitchen, No Interior Steps, Vaulted Ceiling(s), Kitchen Island, Double Vanity, Full Bth Master Bdrm, Separate Shwr & Tub, Tub with Jets, High Speed Internet, Granite Counters
Heating Electric
Cooling Refrigeration, Ceiling Fan(s)
Flooring Carpet, Tile
Fireplaces Number No Fireplace
Fireplaces Type None
Fireplace No
SPA None
Exterior
Exterior Feature Covered Patio(s)
Parking Features Attch'd Gar Cabinets, Dir Entry frm Garage, Electric Door Opener
Garage Spaces 2.0
Garage Description 2.0
Fence Block
Pool Private
Utilities Available APS
Amenities Available None
Roof Type Tile,Rolled/Hot Mop
Private Pool Yes
Building
Lot Description Gravel/Stone Front, Gravel/Stone Back, Grass Front
Story 1
Builder Name PULTE HOMES
Sewer Public Sewer
Water City Water
Architectural Style Other (See Remarks)
Structure Type Covered Patio(s)
New Construction No
Schools
Elementary Schools Las Brisas Elementary School - Glendale
Middle Schools Hillcrest Middle School
High Schools Sandra Day O'Connor High School
School District Deer Valley Unified District
Others
HOA Fee Include No Fees
Senior Community No
Tax ID 205-12-631
Ownership Fee Simple
Acceptable Financing Cash, Conventional, FHA, VA Loan
Horse Property N
Listing Terms Cash, Conventional, FHA, VA Loan
Financing Conventional
Read Less
Want to know what your home might be worth? Contact us for a FREE valuation!

Our team is ready to help you sell your home for the highest possible price ASAP

Copyright 2024 Arizona Regional Multiple Listing Service, Inc. All rights reserved.
Bought with My Home Group Real Estate






