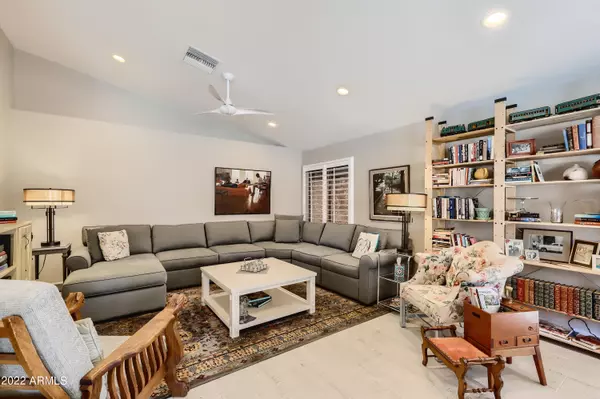$508,000
$520,000
2.3%For more information regarding the value of a property, please contact us for a free consultation.
6904 W MONONA Drive Glendale, AZ 85308
2 Beds
2 Baths
1,490 SqFt
Key Details
Sold Price $508,000
Property Type Single Family Home
Sub Type Single Family - Detached
Listing Status Sold
Purchase Type For Sale
Square Footage 1,490 sqft
Price per Sqft $340
Subdivision Sienna
MLS Listing ID 6436755
Sold Date 10/28/22
Style Other (See Remarks)
Bedrooms 2
HOA Fees $30
HOA Y/N Yes
Originating Board Arizona Regional Multiple Listing Service (ARMLS)
Year Built 1997
Annual Tax Amount $1,878
Tax Year 2021
Lot Size 7,526 Sqft
Acres 0.17
Property Description
Don't miss this desirable Arrowhead Ranch home!! $110, 000 in updates since in 2017/2018 which include a remodeled primary bathroom with oversized walk-in shower and dual sink vanity. The vaulted ceiling and clear story window in the primary BR create a bright and relaxing environment! The entire home was professionally painted and wide plank, wood-like tile flooring was installed throughout the entire house. The open kitchen with vaulted ceiling includes professionally painted maple cabinetry, stone countertops, a new SS refrigerator and pantry for storage. The expanded family room opens to the large dining area and kitchen, making it the perfect entertaining space while overlooking the tranquil backyard. New recessed lighting illuminates the main living areas and new brushed nickel hardware replaced the dated hardware throughout the house. There is no wasted space or lack of storage. Their contractor created additional built-in storage areas in the Primary BR, hallway and kitchen. The massive pool was installed in 2018 and is perfect for doing laps. Or relax on the new travertine patio with multiple sitting areas. There is plenty of shade and garden space for those with a green thumb! Located just a few steps from stunning community lakes and extensive walking paths, you will fall in love with this home and community!
Location
State AZ
County Maricopa
Community Sienna
Direction North on 67th Ave. West on Arrowhead Loop to 69th Ave., North on 69th Ave. to Monona Dr.
Rooms
Other Rooms Family Room
Master Bedroom Split
Den/Bedroom Plus 2
Separate Den/Office N
Interior
Interior Features 9+ Flat Ceilings, No Interior Steps, Pantry, 3/4 Bath Master Bdrm, Double Vanity, High Speed Internet, Granite Counters
Heating Electric
Cooling Refrigeration, Ceiling Fan(s)
Flooring Tile
Fireplaces Number No Fireplace
Fireplaces Type None
Fireplace No
Window Features Dual Pane
SPA None
Exterior
Exterior Feature Covered Patio(s), Patio, Private Yard
Parking Features Electric Door Opener, RV Gate
Garage Spaces 2.5
Garage Description 2.5
Fence Block
Pool Private
Community Features Playground, Biking/Walking Path
Utilities Available APS
Roof Type Tile
Private Pool Yes
Building
Lot Description Desert Back, Desert Front
Story 1
Builder Name She Homes
Sewer Public Sewer
Water City Water
Architectural Style Other (See Remarks)
Structure Type Covered Patio(s),Patio,Private Yard
New Construction No
Schools
Elementary Schools Sierra Verde Elementary
Middle Schools Sierra Verde Elementary
High Schools Mountain Ridge High School
School District Deer Valley Unified District
Others
HOA Name Arrowhead Ranch PV
HOA Fee Include Maintenance Grounds
Senior Community No
Tax ID 200-21-466
Ownership Fee Simple
Acceptable Financing Conventional, FHA, VA Loan
Horse Property N
Listing Terms Conventional, FHA, VA Loan
Financing Conventional
Read Less
Want to know what your home might be worth? Contact us for a FREE valuation!

Our team is ready to help you sell your home for the highest possible price ASAP

Copyright 2024 Arizona Regional Multiple Listing Service, Inc. All rights reserved.
Bought with eXp Realty






