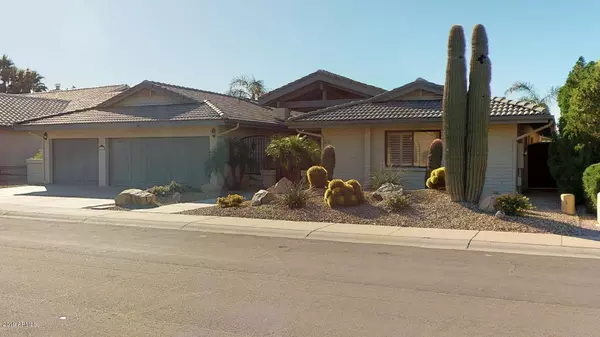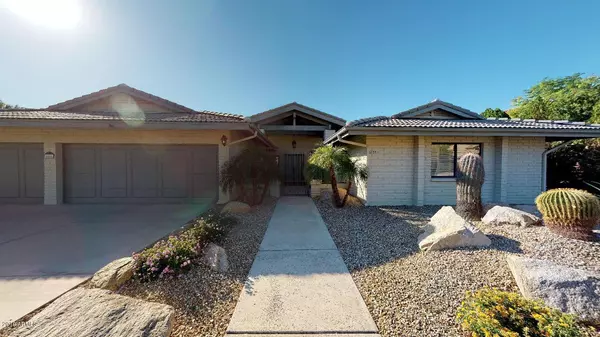$728,900
$728,900
For more information regarding the value of a property, please contact us for a free consultation.
5655 W ARROWHEAD LAKES Drive Glendale, AZ 85308
4 Beds
3 Baths
3,179 SqFt
Key Details
Sold Price $728,900
Property Type Single Family Home
Sub Type Single Family - Detached
Listing Status Sold
Purchase Type For Sale
Square Footage 3,179 sqft
Price per Sqft $229
Subdivision Arrowhead Lakes 1 Replat Lt 1-204 A-H J-N P-R
MLS Listing ID 5995205
Sold Date 11/18/19
Style Ranch
Bedrooms 4
HOA Fees $77/qua
HOA Y/N Yes
Originating Board Arizona Regional Multiple Listing Service (ARMLS)
Year Built 1987
Annual Tax Amount $4,725
Tax Year 2019
Lot Size 9,100 Sqft
Acres 0.21
Property Description
Enjoy the fabulous, long, lake views from this custom home with unique features not found anywhere else. The beautiful, vaulted, and open-beamed ceiling in the expansive great room overlooks both the lake and the newly installed salt-water pool. The beams extend into the spacious eat-in kitchen w/island. The brick fireplace is topped with a 150 year-old wood mantel. Brick accents continue into the kitchen above granite counters. The 4th bedroom, with a dual rustic barn-door entry, doubles as a perfect home office, library, or studio, and has its own private bath. Additional features include a custom bar area with a beer-tap, soft water, dual zone AC, & more. Over $70K invested in this home! Boating and catch & release fishing allowed in this desirable lake community. SEE VIRTUAL TOUR
Location
State AZ
County Maricopa
Community Arrowhead Lakes 1 Replat Lt 1-204 A-H J-N P-R
Direction Loop 101 to 59th Ave. North to Arrowhead Lakes Drive. East to house.
Rooms
Other Rooms Great Room
Den/Bedroom Plus 4
Separate Den/Office N
Interior
Interior Features Eat-in Kitchen, Breakfast Bar, Other, Vaulted Ceiling(s), Kitchen Island, Pantry, Double Vanity, Full Bth Master Bdrm, High Speed Internet, Granite Counters
Heating Electric
Cooling Refrigeration, Ceiling Fan(s)
Flooring Carpet, Tile
Fireplaces Type 1 Fireplace
Fireplace Yes
Window Features Skylight(s),Double Pane Windows,Tinted Windows
SPA None
Laundry Wshr/Dry HookUp Only
Exterior
Exterior Feature Covered Patio(s), Patio, Private Yard
Parking Features Dir Entry frm Garage, RV Gate
Garage Spaces 3.0
Garage Description 3.0
Fence Block, Wrought Iron
Pool Private
Community Features Biking/Walking Path
Utilities Available City Electric, APS
Amenities Available Management, Rental OK (See Rmks)
Roof Type Tile
Private Pool Yes
Building
Lot Description Gravel/Stone Front, Synthetic Grass Back
Story 1
Builder Name Goodheart
Sewer Public Sewer
Water City Water
Architectural Style Ranch
Structure Type Covered Patio(s),Patio,Private Yard
New Construction No
Schools
Elementary Schools Legend Springs Elementary
Middle Schools Hillcrest Middle School
High Schools Mountain Ridge High School
School District Deer Valley Unified District
Others
HOA Name Arrowhead Lakes Asso
HOA Fee Include Maintenance Grounds
Senior Community No
Tax ID 200-23-590
Ownership Fee Simple
Acceptable Financing CTL, Cash, VA Loan
Horse Property N
Listing Terms CTL, Cash, VA Loan
Financing Cash
Read Less
Want to know what your home might be worth? Contact us for a FREE valuation!

Our team is ready to help you sell your home for the highest possible price ASAP

Copyright 2024 Arizona Regional Multiple Listing Service, Inc. All rights reserved.
Bought with Century 21 Toma Partners






