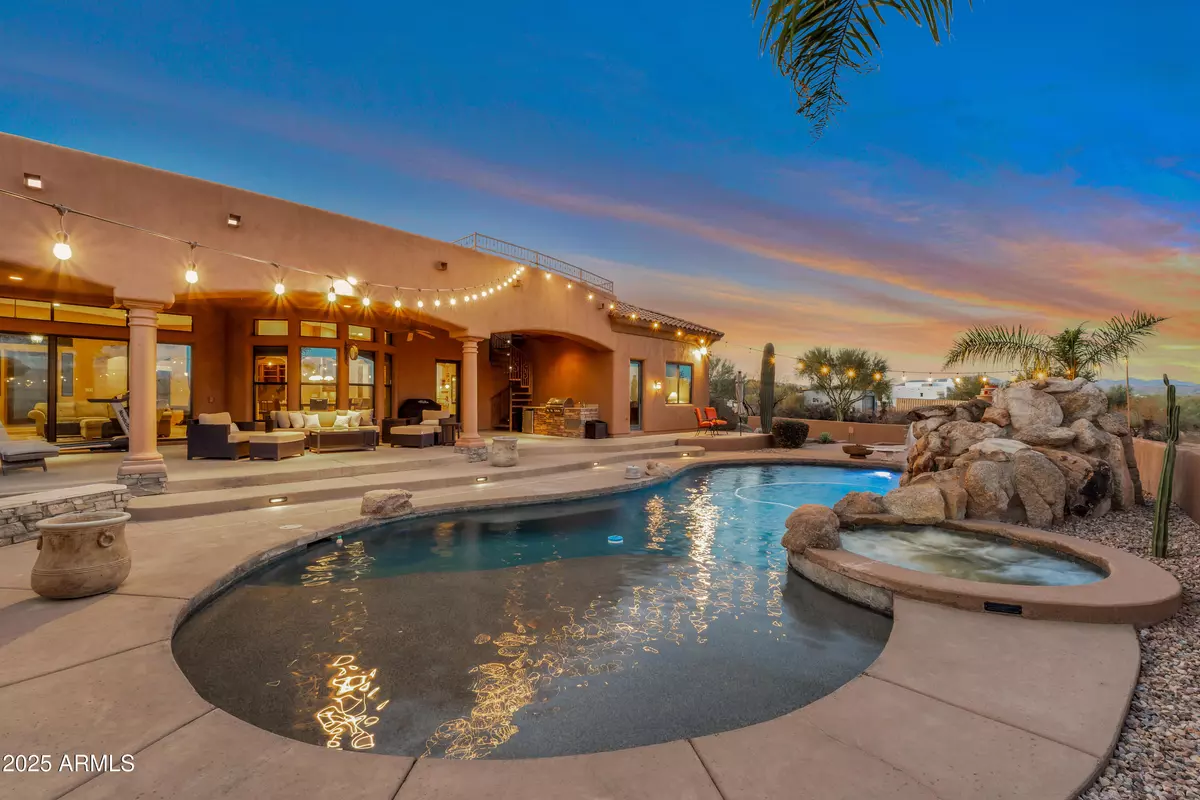29423 N 145TH Place Scottsdale, AZ 85262
5 Beds
3.5 Baths
4,429 SqFt
UPDATED:
02/27/2025 08:15 AM
Key Details
Property Type Single Family Home
Sub Type Single Family - Detached
Listing Status Active
Purchase Type For Sale
Square Footage 4,429 sqft
Price per Sqft $450
Subdivision Rio Verde Foothills
MLS Listing ID 6826710
Style Santa Barbara/Tuscan
Bedrooms 5
HOA Y/N No
Originating Board Arizona Regional Multiple Listing Service (ARMLS)
Year Built 2003
Annual Tax Amount $2,642
Tax Year 2024
Lot Size 1.250 Acres
Acres 1.25
Property Sub-Type Single Family - Detached
Property Description
Experience unparalleled craftsmanship and luxury in this stunning 4429 sq ft, 5 bedroom 3.5 bathroom home on 1.25 acres. Custom built with high-quality construction and premium finishes throughout. Designed for both comfort and sophistication, this residence boasts top-of-the-line Sub-Zero and Dacor appliances, structured CAT 5 wiring, and exceptional energy efficiency with R22 blown-in insulation in the walls and R38 in the ceilings. Step into your backyard oasis, designed for ultimate entertainment and relaxation. Take in the breathtaking views from the observation deck, unwind in the Jacuzzi, or dive into the stunning 11' deep pool and grotto w/waterfall. Host unforgettable gatherings with a pergola, fire pit Fireplace/Pizza oven, and an extended patio with a professional Mist System (app controlled), all set against a picturesque backdrop.
Inside, the gourmet kitchen is a chef's dream, featuring an expansive layout with a butler's pantry with Dacor Microwave and bread warmer, ample cabinetry, multi-ovens, a warming drawer, built-in desk, and a full entertaining wet bar. The lavish master suite is a private retreat, complete with a cozy fireplace, rich wood flooring, dual walk-in closets, double sinks, a jetted Jacuzzi tub, and a spacious glass block shower.
For the car enthusiast, enjoy an oversized three-car garage plus a temperature controlled 268 sq. ft. motorcycle/workshop offering ample space for all your vehicles, toys and hobbies.
With room for a Casita, multiple RVs, or even horses, this home offers incredible flexibility. it comes equipped with the ultimate electrical and wiring package, ensuring top-tier electrical features throughout. Remote control of back yard lighting, pool and spa lights.
Great Vrbo, Airbnb opportunity; no HOA, no restrictions, no city restrictions.
Don't miss this one-of-a-kind property! See the documents tab for a full list of features, upgrades and updates.
Location
State AZ
County Maricopa
Community Rio Verde Foothills
Direction From Rio Verde Dr, South on 144th St, 1 mile to Dixileta Dr, right to 145th Pl (2nd right), to end of cul-de-sac on left.
Rooms
Other Rooms Guest Qtrs-Sep Entrn, Separate Workshop, Great Room
Master Bedroom Split
Den/Bedroom Plus 6
Separate Den/Office Y
Interior
Interior Features Eat-in Kitchen, Breakfast Bar, 9+ Flat Ceilings, Central Vacuum, Wet Bar, Kitchen Island, Pantry, Bidet, Double Vanity, Full Bth Master Bdrm, Separate Shwr & Tub, Tub with Jets, High Speed Internet, Granite Counters
Heating See Remarks, Electric
Cooling Ceiling Fan(s), ENERGY STAR Qualified Equipment, Programmable Thmstat, Refrigeration, See Remarks
Flooring Carpet, Stone, Tile, Wood
Fireplaces Type 3+ Fireplace, Exterior Fireplace, Fire Pit, Family Room, Master Bedroom, Gas
Fireplace Yes
Window Features Dual Pane,Low-E
SPA Heated,Private
Exterior
Exterior Feature Other, Covered Patio(s), Gazebo/Ramada, Misting System, Patio, Storage, Built-in Barbecue
Parking Features Attch'd Gar Cabinets, Dir Entry frm Garage, Electric Door Opener, Over Height Garage, RV Gate, Separate Strge Area, RV Access/Parking
Garage Spaces 3.0
Garage Description 3.0
Fence Block
Pool Diving Pool, Fenced, Heated, Private
Community Features Biking/Walking Path
Utilities Available Propane
Amenities Available Rental OK (See Rmks), VA Approved Prjct
View Mountain(s)
Roof Type See Remarks,Tile,Foam
Private Pool Yes
Building
Lot Description Sprinklers In Rear, Sprinklers In Front, Desert Back, Desert Front, Cul-De-Sac, Synthetic Grass Back, Auto Timer H2O Front, Auto Timer H2O Back
Story 1
Builder Name Stellar Consulting & Developme
Sewer Other, Septic in & Cnctd, Septic Tank
Water Shared Well
Architectural Style Santa Barbara/Tuscan
Structure Type Other,Covered Patio(s),Gazebo/Ramada,Misting System,Patio,Storage,Built-in Barbecue
New Construction No
Schools
Elementary Schools Desert Sun Academy
Middle Schools Sonoran Trails Middle School
High Schools Cactus Shadows High School
School District Cave Creek Unified District
Others
HOA Fee Include No Fees
Senior Community No
Tax ID 219-39-160-C
Ownership Fee Simple
Acceptable Financing Conventional, 1031 Exchange, VA Loan
Horse Property Y
Horse Feature Other
Listing Terms Conventional, 1031 Exchange, VA Loan
Virtual Tour https://s3.amazonaws.com/video.creativeedge.tv/838270-4.mp4

Copyright 2025 Arizona Regional Multiple Listing Service, Inc. All rights reserved.





