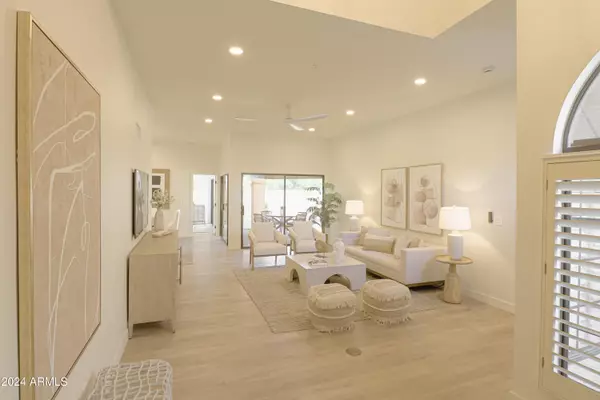
8735 E MUSTANG Trail Scottsdale, AZ 85258
3 Beds
2 Baths
1,698 SqFt
OPEN HOUSE
Sat Nov 23, 12:00pm - 4:00pm
Sun Nov 24, 12:00pm - 4:00pm
Thu Nov 21, 2:30pm - 5:30pm
UPDATED:
11/21/2024 07:32 AM
Key Details
Property Type Single Family Home
Sub Type Single Family - Detached
Listing Status Active
Purchase Type For Sale
Square Footage 1,698 sqft
Price per Sqft $506
Subdivision Arabian Gardens
MLS Listing ID 6782283
Style Spanish
Bedrooms 3
HOA Fees $357/mo
HOA Y/N Yes
Originating Board Arizona Regional Multiple Listing Service (ARMLS)
Year Built 1988
Annual Tax Amount $2,571
Tax Year 2024
Lot Size 4,902 Sqft
Acres 0.11
Property Description
Upgrades include: Taj quartz countertops, large kitchen island, new cabinets, and more. HOA includes water, trash, front lawn maintenance, and community amenities. new appliances, new lighting fixtures and fans, recessed LED lights, waterproof laminate flooring, new tile, new plumbing fixtures, laundry sink, freestanding soaking tub, walk-in shower, new bathtub in guest, Kohler plumbing fixtures in sinks/showers, fresh paint, new doors and hardware, new skylights, new roof foaming, newly-coated garage floor, new driveway, new paver back patio with new rock/gravel and new landscaping in backyard with new timer-controlled irrigation lines. All renovation work was performed by quality, licensed contractors and permitted/passed with the City of Scottsdale with zero failed inspections.
Access to subdivision amenities is within walking distance, including biking/walking paths, tennis, pickleball courts, and a heated pool and spa. Located close to top medical facilities, schools, shopping, and dining, this home offers not just a place to live, but a place to thrive in style and comfort. Experience the essence of Spanish modern charm and make this dream home yours today.
Location
State AZ
County Maricopa
Community Arabian Gardens
Direction Head south on N 84th St toward E Arabian Trail Turn left onto E Arabian Trail Turn left toward E Mustang Trail Slight right onto E Mustang Trail Destination will be on the right
Rooms
Master Bedroom Split
Den/Bedroom Plus 3
Separate Den/Office N
Interior
Interior Features Eat-in Kitchen, Fire Sprinklers, No Interior Steps, Roller Shields, Soft Water Loop, Vaulted Ceiling(s), Kitchen Island, Double Vanity, Full Bth Master Bdrm, Separate Shwr & Tub, High Speed Internet
Heating Electric
Cooling Refrigeration, Ceiling Fan(s)
Flooring Laminate, Tile
Fireplaces Number No Fireplace
Fireplaces Type None
Fireplace No
Window Features Dual Pane
SPA None
Laundry WshrDry HookUp Only
Exterior
Exterior Feature Covered Patio(s)
Garage Dir Entry frm Garage, Electric Door Opener
Garage Spaces 2.0
Garage Description 2.0
Fence Block
Pool None
Community Features Pickleball Court(s), Community Spa Htd, Community Spa, Community Pool Htd, Community Pool, Tennis Court(s), Biking/Walking Path, Clubhouse
Amenities Available Management
Waterfront No
Roof Type Tile,Built-Up
Private Pool No
Building
Lot Description Desert Back, Grass Front
Story 1
Builder Name Puckett
Sewer Public Sewer
Water City Water
Architectural Style Spanish
Structure Type Covered Patio(s)
Schools
Elementary Schools Cochise Elementary School
Middle Schools Cocopah Middle School
High Schools Chaparral High School
School District Scottsdale Unified District
Others
HOA Name Tierra Santa
HOA Fee Include Maintenance Grounds
Senior Community No
Tax ID 175-45-011
Ownership Fee Simple
Acceptable Financing Conventional, 1031 Exchange
Horse Property N
Listing Terms Conventional, 1031 Exchange
Special Listing Condition Owner/Agent

Copyright 2024 Arizona Regional Multiple Listing Service, Inc. All rights reserved.






